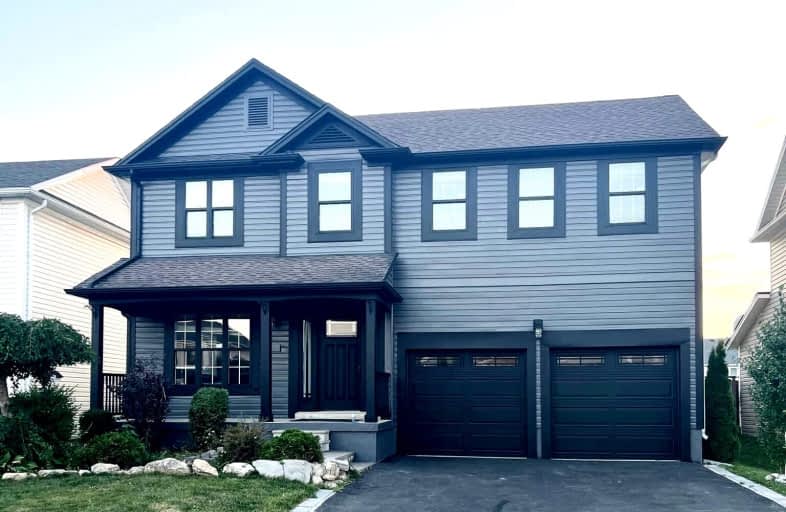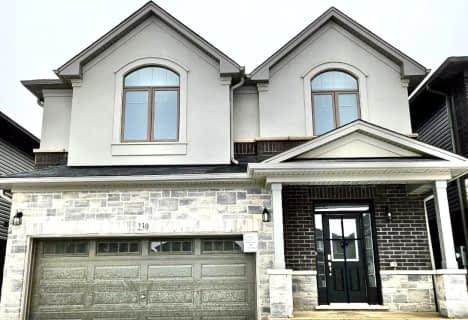Car-Dependent
- Most errands require a car.
44
/100
Somewhat Bikeable
- Most errands require a car.
39
/100

ÉÉC Sainte-Marguerite-Bourgeoys-Brantfrd
Elementary: Catholic
2.22 km
St. Basil Catholic Elementary School
Elementary: Catholic
0.53 km
Agnes Hodge Public School
Elementary: Public
2.08 km
St. Gabriel Catholic (Elementary) School
Elementary: Catholic
0.80 km
Walter Gretzky Elementary School
Elementary: Public
0.80 km
Ryerson Heights Elementary School
Elementary: Public
0.80 km
St. Mary Catholic Learning Centre
Secondary: Catholic
4.29 km
Grand Erie Learning Alternatives
Secondary: Public
5.28 km
Tollgate Technological Skills Centre Secondary School
Secondary: Public
5.51 km
St John's College
Secondary: Catholic
4.85 km
Brantford Collegiate Institute and Vocational School
Secondary: Public
3.38 km
Assumption College School School
Secondary: Catholic
0.55 km
-
Hillcrest Park
1.6km -
Pleasant Ridge Park
16 Kinnard Rd, Brantford ON N3T 1P7 1.67km -
Waterworks Park
Brantford ON 2.55km
-
TD Bank Financial Group
230 Shellard Lane, Brantford ON N3T 0B9 0.72km -
TD Canada Trust ATM
230 Shellard Lane, Brantford ON N3T 0B9 0.75km -
Scotiabank
340 Colborne St W, Brantford ON N3T 1M2 1.6km







