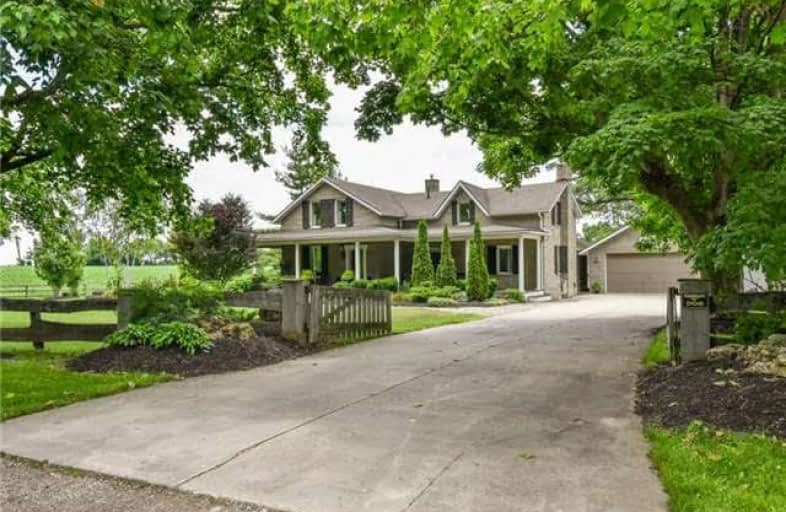Sold on Jul 10, 2018
Note: Property is not currently for sale or for rent.

-
Type: Detached
-
Style: 2-Storey
-
Size: 3000 sqft
-
Lot Size: 430.96 x 637.3 Acres
-
Age: 100+ years
-
Taxes: $7,011 per year
-
Days on Site: 19 Days
-
Added: Sep 07, 2019 (2 weeks on market)
-
Updated:
-
Last Checked: 1 month ago
-
MLS®#: X4169619
-
Listed By: Rego realty inc., brokerage
This Breath-Taking Estate Is The Full Package!!! Beautiful Century Stone Home Is Situated On An Almost 6 Acre, Fully Fenced, Private Lot, With The Addition Of A Large Work Shop And Barn, Close To City Amenities While Providing The View And Feel Of A Serene Rural Setting. Offering Three Bedrooms And Two Full Baths, This Home Has Been Renovated From Top To Bottom With Chic Modern Finishes, While Maintaining A Classic Look.
Extras
1500-Sq.Ft. Barn As Well As A 4831-Sq.Ft. Heated Shop And Large Chicken Coop, All With Convenient Separate Driveway Access. The Type Of Estate You Do Not Often Find, The Type You Would Want To Keep In Your Family For Generations!
Property Details
Facts for 273 West River Road, Brant
Status
Days on Market: 19
Last Status: Sold
Sold Date: Jul 10, 2018
Closed Date: Oct 31, 2018
Expiry Date: Sep 21, 2018
Sold Price: $1,060,000
Unavailable Date: Jul 10, 2018
Input Date: Jun 21, 2018
Property
Status: Sale
Property Type: Detached
Style: 2-Storey
Size (sq ft): 3000
Age: 100+
Area: Brant
Community: Paris
Availability Date: Flexible
Assessment Amount: $678,000
Assessment Year: 2018
Inside
Bedrooms: 3
Bathrooms: 2
Kitchens: 1
Rooms: 16
Den/Family Room: Yes
Air Conditioning: Wall Unit
Fireplace: Yes
Laundry Level: Main
Washrooms: 2
Building
Basement: Part Bsmt
Basement 2: Unfinished
Heat Type: Water
Heat Source: Propane
Exterior: Stone
Elevator: N
Water Supply: Well
Special Designation: Unknown
Other Structures: Barn
Other Structures: Workshop
Retirement: N
Parking
Driveway: Pvt Double
Garage Spaces: 2
Garage Type: Attached
Covered Parking Spaces: 20
Total Parking Spaces: 22
Fees
Tax Year: 2018
Tax Legal Description: Pt Sub Lt 3, Con 3, Pt 1, 2R4566 ; South Dumfries
Taxes: $7,011
Highlights
Feature: Clear View
Feature: Fenced Yard
Land
Cross Street: Watts Pond Rd.
Municipality District: Brant
Fronting On: East
Parcel Number: 320290007
Pool: Abv Grnd
Sewer: Septic
Lot Depth: 637.3 Acres
Lot Frontage: 430.96 Acres
Lot Irregularities: 603.79 X 413.61 X 637
Acres: 5-9.99
Zoning: Residential
Additional Media
- Virtual Tour: https://unbranded.youriguide.com/273_w_river_rd_paris_on
Rooms
Room details for 273 West River Road, Brant
| Type | Dimensions | Description |
|---|---|---|
| Living Main | 3.73 x 4.72 | |
| Breakfast Main | 5.79 x 2.74 | |
| Kitchen Main | 5.94 x 5.94 | |
| Family Main | 4.70 x 6.40 | |
| Dining Main | 4.55 x 5.16 | |
| Office Main | 3.02 x 4.27 | |
| Bathroom Main | 3.02 x 2.64 | |
| Laundry Main | 3.35 x 4.85 | |
| Master 2nd | 5.74 x 5.05 | W/I Closet |
| 2nd Br 2nd | 4.44 x 4.47 | W/I Closet |
| 3rd Br 2nd | 4.34 x 3.17 | W/I Closet |
| Bathroom 2nd | 3.15 x 2.16 | 4 Pc Bath |
| XXXXXXXX | XXX XX, XXXX |
XXXX XXX XXXX |
$X,XXX,XXX |
| XXX XX, XXXX |
XXXXXX XXX XXXX |
$X,XXX,XXX |
| XXXXXXXX XXXX | XXX XX, XXXX | $1,060,000 XXX XXXX |
| XXXXXXXX XXXXXX | XXX XX, XXXX | $1,099,990 XXX XXXX |

W Ross Macdonald Deaf Blind Elementary School
Elementary: ProvincialW Ross Macdonald Provincial School for Elementary
Elementary: ProvincialHoly Family School
Elementary: CatholicParis Central Public School
Elementary: PublicGlen Morris Central Public School
Elementary: PublicNorth Ward School
Elementary: PublicW Ross Macdonald Deaf Blind Secondary School
Secondary: ProvincialW Ross Macdonald Provincial Secondary School
Secondary: ProvincialTollgate Technological Skills Centre Secondary School
Secondary: PublicSouthwood Secondary School
Secondary: PublicParis District High School
Secondary: PublicSt John's College
Secondary: Catholic

