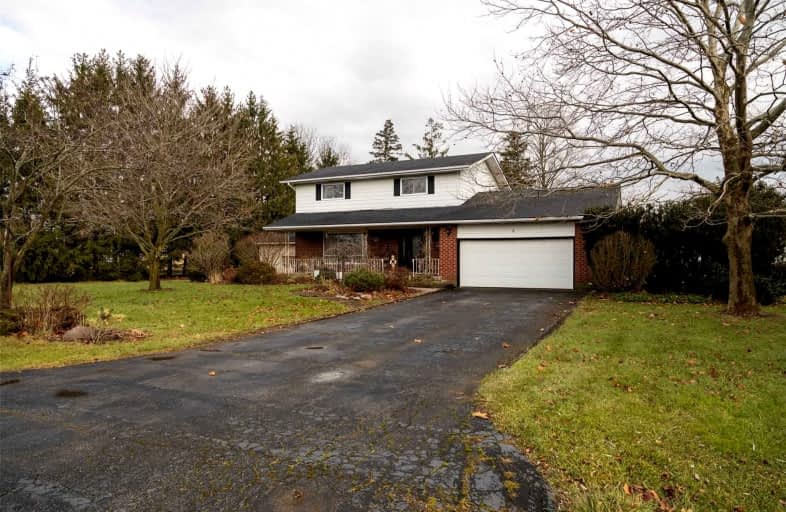
Video Tour

Paris Central Public School
Elementary: Public
11.34 km
St. Theresa School
Elementary: Catholic
9.03 km
Oakland-Scotland Public School
Elementary: Public
9.40 km
Blessed Sacrament School
Elementary: Catholic
1.10 km
Cobblestone Elementary School
Elementary: Public
9.51 km
Burford District Elementary School
Elementary: Public
0.18 km
Tollgate Technological Skills Centre Secondary School
Secondary: Public
13.87 km
Paris District High School
Secondary: Public
12.33 km
St John's College
Secondary: Catholic
13.42 km
North Park Collegiate and Vocational School
Secondary: Public
15.70 km
Brantford Collegiate Institute and Vocational School
Secondary: Public
13.68 km
Assumption College School School
Secondary: Catholic
11.08 km


