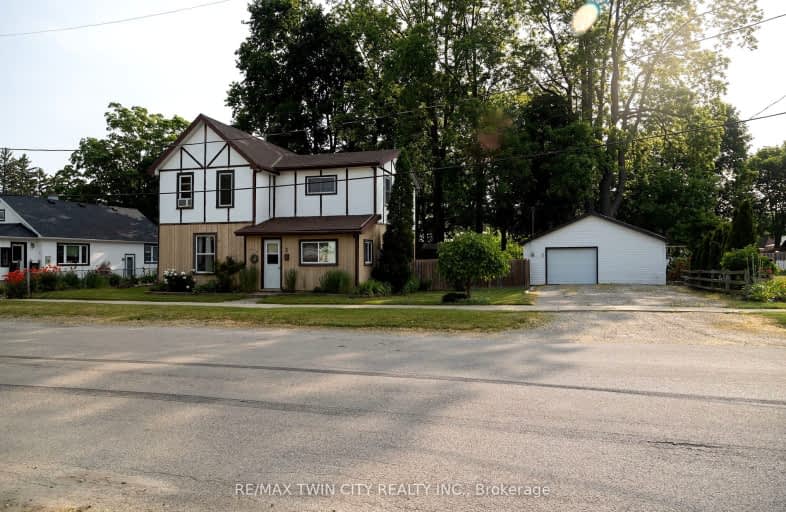Somewhat Walkable
- Some errands can be accomplished on foot.
52
/100
Somewhat Bikeable
- Most errands require a car.
46
/100

Paris Central Public School
Elementary: Public
10.85 km
Oakland-Scotland Public School
Elementary: Public
10.06 km
Blessed Sacrament School
Elementary: Catholic
0.86 km
North Ward School
Elementary: Public
11.64 km
Cobblestone Elementary School
Elementary: Public
9.01 km
Burford District Elementary School
Elementary: Public
0.51 km
Tollgate Technological Skills Centre Secondary School
Secondary: Public
13.75 km
Paris District High School
Secondary: Public
11.82 km
St John's College
Secondary: Catholic
13.33 km
North Park Collegiate and Vocational School
Secondary: Public
15.62 km
Brantford Collegiate Institute and Vocational School
Secondary: Public
13.70 km
Assumption College School School
Secondary: Catholic
11.19 km
-
Perfect Scents K9
Bishopsgate Rd, Burford ON N0E 1A0 3.41km -
Playpower LT Canada Inc
326 Grand River St N, Paris ON N3L 3R7 10.06km -
Bean Park
Spencer St (at Race St.), Paris ON 10.06km
-
CIBC
1337 Colborne St W, Burford ON N3T 5L7 2.19km -
TD Canada Trust Branch and ATM
53 Grand River St N, Paris ON N3L 2M3 10.76km -
TD Bank Financial Group
53 Grand River St N (Mechanic St.), Paris ON N3L 2M3 10.78km



