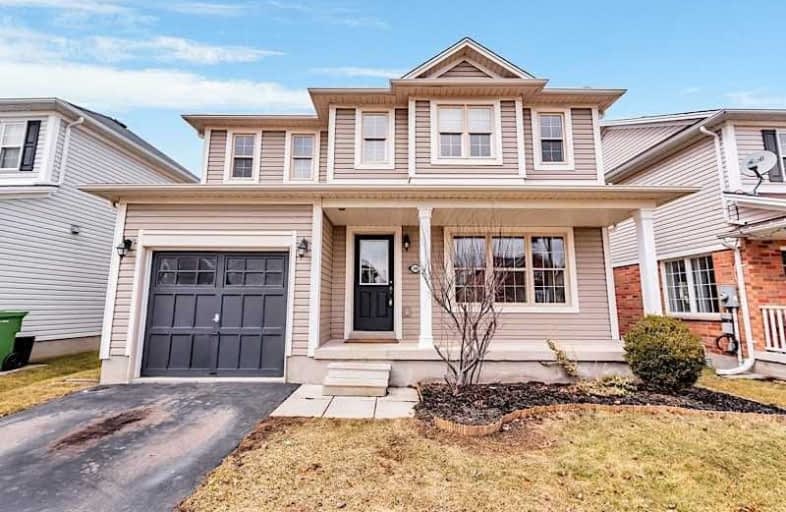
ÉÉC Sainte-Marguerite-Bourgeoys-Brantfrd
Elementary: Catholic
2.11 km
St. Basil Catholic Elementary School
Elementary: Catholic
0.62 km
Agnes Hodge Public School
Elementary: Public
1.98 km
St. Gabriel Catholic (Elementary) School
Elementary: Catholic
1.34 km
Walter Gretzky Elementary School
Elementary: Public
0.78 km
Ryerson Heights Elementary School
Elementary: Public
1.41 km
St. Mary Catholic Learning Centre
Secondary: Catholic
4.26 km
Grand Erie Learning Alternatives
Secondary: Public
5.36 km
Tollgate Technological Skills Centre Secondary School
Secondary: Public
5.96 km
St John's College
Secondary: Catholic
5.30 km
Brantford Collegiate Institute and Vocational School
Secondary: Public
3.62 km
Assumption College School School
Secondary: Catholic
1.17 km




