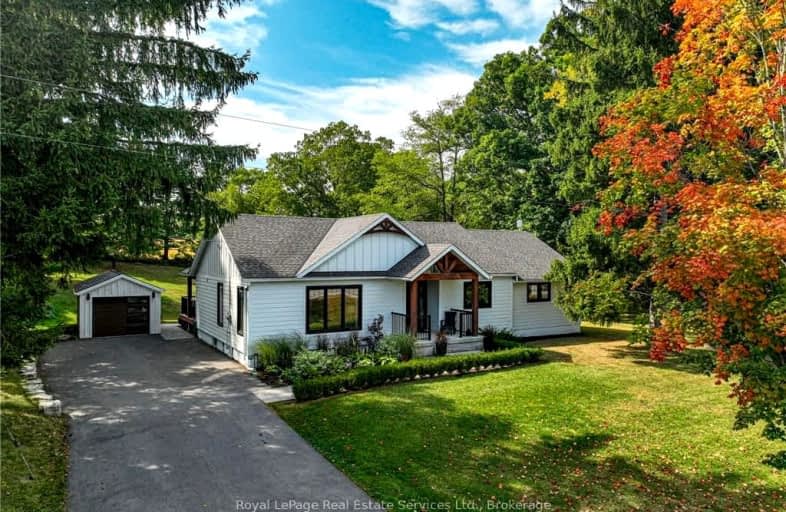
3D Walkthrough
Car-Dependent
- Almost all errands require a car.
2
/100
Somewhat Bikeable
- Almost all errands require a car.
19
/100

W Ross Macdonald Deaf Blind Elementary School
Elementary: Provincial
3.18 km
W Ross Macdonald Provincial School for Elementary
Elementary: Provincial
3.18 km
St. Leo School
Elementary: Catholic
8.73 km
Cedarland Public School
Elementary: Public
8.67 km
St George-German Public School
Elementary: Public
2.01 km
Banbury Heights School
Elementary: Public
8.34 km
W Ross Macdonald Deaf Blind Secondary School
Secondary: Provincial
3.18 km
W Ross Macdonald Provincial Secondary School
Secondary: Provincial
3.18 km
Tollgate Technological Skills Centre Secondary School
Secondary: Public
10.90 km
Glenview Park Secondary School
Secondary: Public
10.08 km
Monsignor Doyle Catholic Secondary School
Secondary: Catholic
9.24 km
North Park Collegiate and Vocational School
Secondary: Public
10.44 km
-
Harrisburg Park
St. George ON 4.76km -
Decaro Park
55 Gatehouse Dr, Cambridge ON 9.08km -
Bridle Path Park
Ontario 9.44km
-
Localcoin Bitcoin ATM - Hasty Market
627 Park Rd N, Brantford ON N3T 5L8 8.48km -
CIBC
84 Lynden Rd (Wayne Gretzky Pkwy.), Brantford ON N3R 6B8 10.04km -
TD Bank Financial Group
444 Fairview Dr (at West Street), Brantford ON N3R 2X8 10.1km





