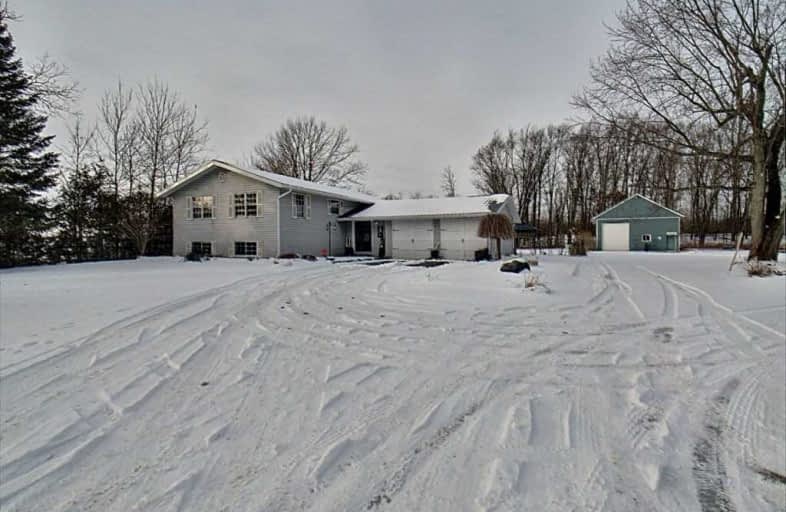Sold on Jan 30, 2020
Note: Property is not currently for sale or for rent.

-
Type: Detached
-
Style: Bungalow-Raised
-
Size: 1500 sqft
-
Lot Size: 145.72 x 329.62 Feet
-
Age: No Data
-
Taxes: $3,893 per year
-
Days on Site: 8 Days
-
Added: Jan 22, 2020 (1 week on market)
-
Updated:
-
Last Checked: 1 month ago
-
MLS®#: X4674134
-
Listed By: Purplebricks, brokerage
Looking For Country Living And A Workshop? This 1.26 Acre Property Features A Clean, Well Kept Family Home. Eavestrough Redone In 2019 And Has A Steel Roof On The Home And Detached Workshop. The 30X50 Workshop Has A 200 Amp Service And Is Heated With A Wood Stove.
Property Details
Facts for 32 Seventh Conc Road Rr2, Brant
Status
Days on Market: 8
Last Status: Sold
Sold Date: Jan 30, 2020
Closed Date: Jun 01, 2020
Expiry Date: May 21, 2020
Sold Price: $699,000
Unavailable Date: Jan 30, 2020
Input Date: Jan 22, 2020
Property
Status: Sale
Property Type: Detached
Style: Bungalow-Raised
Size (sq ft): 1500
Area: Brant
Community: Burford
Availability Date: Flex
Inside
Bedrooms: 4
Bathrooms: 2
Kitchens: 1
Rooms: 9
Den/Family Room: No
Air Conditioning: Central Air
Fireplace: No
Laundry Level: Lower
Washrooms: 2
Building
Basement: Finished
Heat Type: Forced Air
Heat Source: Oil
Exterior: Vinyl Siding
Water Supply: Other
Special Designation: Unknown
Parking
Driveway: Private
Garage Spaces: 2
Garage Type: Detached
Covered Parking Spaces: 20
Total Parking Spaces: 22
Fees
Tax Year: 2019
Tax Legal Description: Pt Lt 7 Con 6 Burford As In A438631; County Of Bra
Taxes: $3,893
Land
Cross Street: Harley Rd
Municipality District: Brant
Fronting On: North
Pool: None
Sewer: Septic
Lot Depth: 329.62 Feet
Lot Frontage: 145.72 Feet
Acres: .50-1.99
Rooms
Room details for 32 Seventh Conc Road Rr2, Brant
| Type | Dimensions | Description |
|---|---|---|
| 4th Br Main | 2.95 x 3.28 | |
| Kitchen Main | 3.89 x 6.73 | |
| Living Main | 3.10 x 3.35 | |
| Office Bsmt | 2.87 x 3.10 | |
| Rec Bsmt | 4.47 x 7.52 | |
| Master Upper | 3.56 x 5.05 | |
| 2nd Br Upper | 3.33 x 3.35 | |
| 3rd Br Upper | 3.02 x 3.18 | |
| Dining Upper | 3.00 x 3.51 | |
| Kitchen Upper | 3.53 x 3.63 | |
| Living Upper | 4.04 x 5.31 |
| XXXXXXXX | XXX XX, XXXX |
XXXX XXX XXXX |
$XXX,XXX |
| XXX XX, XXXX |
XXXXXX XXX XXXX |
$XXX,XXX |
| XXXXXXXX XXXX | XXX XX, XXXX | $699,000 XXX XXXX |
| XXXXXXXX XXXXXX | XXX XX, XXXX | $699,900 XXX XXXX |

Paris Central Public School
Elementary: PublicSt. Theresa School
Elementary: CatholicOakland-Scotland Public School
Elementary: PublicBlessed Sacrament School
Elementary: CatholicCobblestone Elementary School
Elementary: PublicBurford District Elementary School
Elementary: PublicTollgate Technological Skills Centre Secondary School
Secondary: PublicParis District High School
Secondary: PublicSt John's College
Secondary: CatholicNorth Park Collegiate and Vocational School
Secondary: PublicBrantford Collegiate Institute and Vocational School
Secondary: PublicAssumption College School School
Secondary: Catholic- 3 bath
- 6 bed
- 1500 sqft



