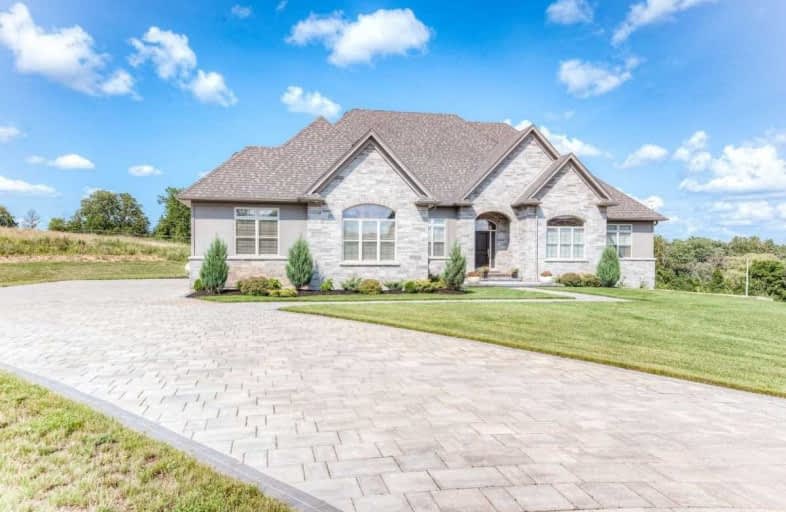Car-Dependent
- Almost all errands require a car.
Somewhat Bikeable
- Almost all errands require a car.

W Ross Macdonald Deaf Blind Elementary School
Elementary: ProvincialW Ross Macdonald Provincial School for Elementary
Elementary: ProvincialGlen Morris Central Public School
Elementary: PublicSt George-German Public School
Elementary: PublicTait Street Public School
Elementary: PublicHoly Spirit Catholic Elementary School
Elementary: CatholicW Ross Macdonald Deaf Blind Secondary School
Secondary: ProvincialW Ross Macdonald Provincial Secondary School
Secondary: ProvincialSouthwood Secondary School
Secondary: PublicParis District High School
Secondary: PublicGlenview Park Secondary School
Secondary: PublicMonsignor Doyle Catholic Secondary School
Secondary: Catholic-
Sunny Hill Park
St. George ON 4.78km -
Simply Grand Dog Park
8 Green Lane (Willow St.), Paris ON N3L 3E1 7.97km -
Andrew Pate Park
9.76km
-
BMO Bank of Montreal
9 Beverly St W, St George ON N0E 1N0 5.08km -
Bitcoin Depot - Bitcoin ATM
115 Christopher Dr, Cambridge ON N1R 4S1 9.3km -
CIBC
88 Grand River St N, Brant ON N3L 2M2 9.79km
- 5 bath
- 4 bed
- 3500 sqft
325 McLean School Road, Brant, Ontario • N0E 1N0 • Brantford Twp




