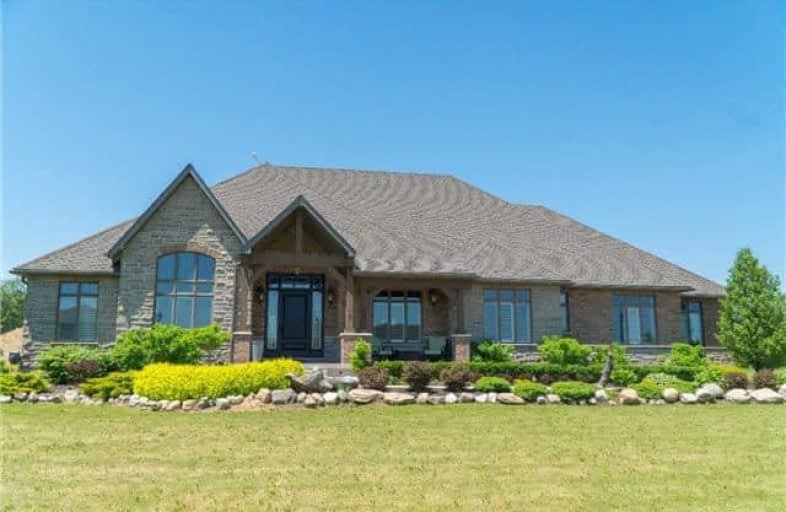Car-Dependent
- Almost all errands require a car.
0
/100
Somewhat Bikeable
- Almost all errands require a car.
8
/100

W Ross Macdonald Deaf Blind Elementary School
Elementary: Provincial
1.01 km
W Ross Macdonald Provincial School for Elementary
Elementary: Provincial
1.01 km
Glen Morris Central Public School
Elementary: Public
2.83 km
St George-German Public School
Elementary: Public
4.93 km
Tait Street Public School
Elementary: Public
8.37 km
Holy Spirit Catholic Elementary School
Elementary: Catholic
9.02 km
W Ross Macdonald Deaf Blind Secondary School
Secondary: Provincial
1.01 km
W Ross Macdonald Provincial Secondary School
Secondary: Provincial
1.01 km
Southwood Secondary School
Secondary: Public
9.76 km
Paris District High School
Secondary: Public
8.99 km
Glenview Park Secondary School
Secondary: Public
9.14 km
Monsignor Doyle Catholic Secondary School
Secondary: Catholic
8.60 km
-
Sunny Hill Park
St. George ON 4.78km -
Simply Grand Dog Park
8 Green Lane (Willow St.), Paris ON N3L 3E1 7.97km -
Andrew Pate Park
9.76km
-
BMO Bank of Montreal
9 Beverly St W, St George ON N0E 1N0 5.08km -
Bitcoin Depot - Bitcoin ATM
115 Christopher Dr, Cambridge ON N1R 4S1 9.3km -
CIBC
88 Grand River St N, Brant ON N3L 2M2 9.79km



