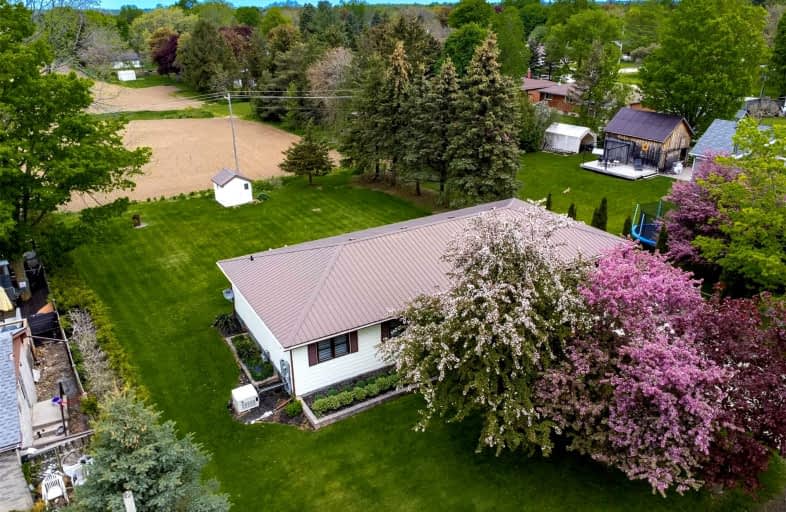
Video Tour

Paris Central Public School
Elementary: Public
10.84 km
Oakland-Scotland Public School
Elementary: Public
10.16 km
Blessed Sacrament School
Elementary: Catholic
0.76 km
North Ward School
Elementary: Public
11.62 km
Cobblestone Elementary School
Elementary: Public
9.01 km
Burford District Elementary School
Elementary: Public
0.63 km
Tollgate Technological Skills Centre Secondary School
Secondary: Public
13.84 km
Paris District High School
Secondary: Public
11.81 km
St John's College
Secondary: Catholic
13.42 km
North Park Collegiate and Vocational School
Secondary: Public
15.71 km
Brantford Collegiate Institute and Vocational School
Secondary: Public
13.81 km
Assumption College School School
Secondary: Catholic
11.31 km


