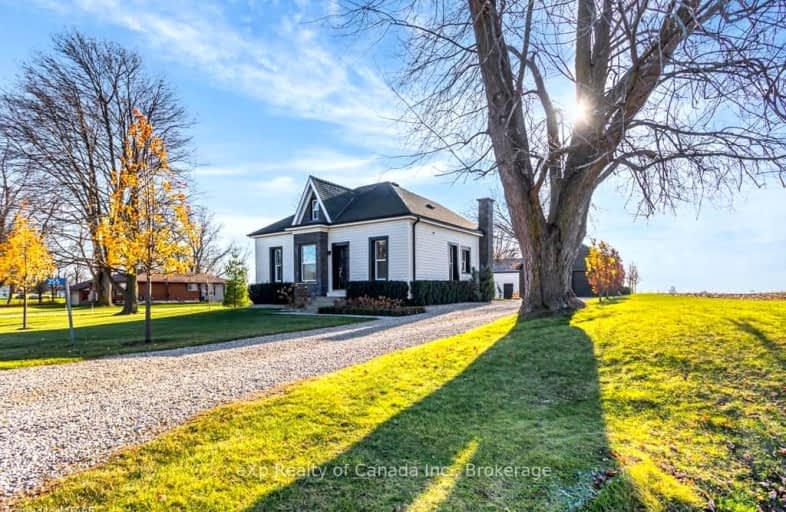Car-Dependent
- Almost all errands require a car.
0
/100
Somewhat Bikeable
- Most errands require a car.
25
/100

Oakland-Scotland Public School
Elementary: Public
14.74 km
Blessed Sacrament School
Elementary: Catholic
11.04 km
Teeterville Public School
Elementary: Public
14.27 km
East Oxford Public School
Elementary: Public
9.10 km
Burford District Elementary School
Elementary: Public
11.87 km
Emily Stowe Public School
Elementary: Public
7.99 km
St Don Bosco Catholic Secondary School
Secondary: Catholic
18.21 km
École secondaire catholique École secondaire Notre-Dame
Secondary: Catholic
17.32 km
Delhi District Secondary School
Secondary: Public
22.23 km
St Mary's High School
Secondary: Catholic
17.54 km
Huron Park Secondary School
Secondary: Public
18.15 km
College Avenue Secondary School
Secondary: Public
17.68 km



