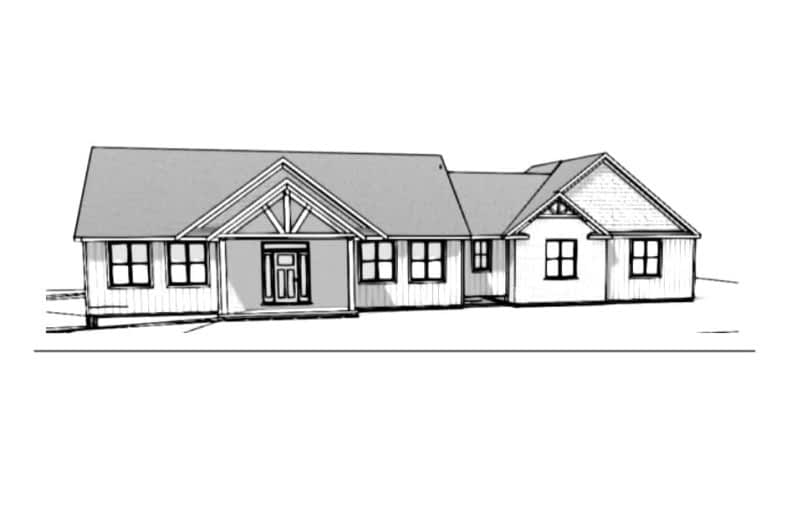Car-Dependent
- Almost all errands require a car.
Somewhat Bikeable
- Almost all errands require a car.

École élémentaire catholique Notre-Dame
Elementary: CatholicBlessed Sacrament School
Elementary: CatholicTeeterville Public School
Elementary: PublicEast Oxford Public School
Elementary: PublicBurford District Elementary School
Elementary: PublicEmily Stowe Public School
Elementary: PublicSt Don Bosco Catholic Secondary School
Secondary: CatholicÉcole secondaire catholique École secondaire Notre-Dame
Secondary: CatholicDelhi District Secondary School
Secondary: PublicSt Mary's High School
Secondary: CatholicHuron Park Secondary School
Secondary: PublicCollege Avenue Secondary School
Secondary: Public-
Norwich Splash Pad
Norwich ON 6.85km -
Norwich Conservation Area
Norwich ON 6.86km -
Harold Bishop Park
Norwich ON 6.94km
-
CIBC
15 Main St W, Norwich ON N0J 1P0 7.03km -
BMO Bank of Montreal
30 Main St W, Norwich ON N0J 1P0 7.04km -
CIBC
113 King St E (Maple Ave. S.), Burford ON N0E 1A0 12.62km





