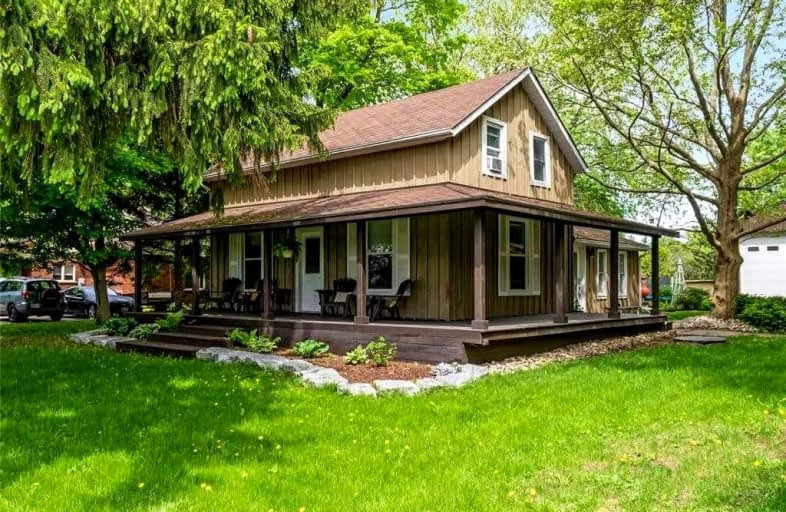Note: Property is not currently for sale or for rent.

-
Type: Detached
-
Style: 1 1/2 Storey
-
Lot Size: 82.51 x 237.81 Feet
-
Age: 100+ years
-
Taxes: $2,453 per year
-
Days on Site: 8 Days
-
Added: May 25, 2022 (1 week on market)
-
Updated:
-
Last Checked: 2 months ago
-
MLS®#: X5635476
-
Listed By: Coldwell banker homefront realty
Situated On Generous Lot In Quiet Village. Classic Country Home W/ Modern Conveniences & Upgrades. Board & Batten Home With Wraparound Porch. Features 3 Bedrms, 2 Baths And On Nearly Half Acre Lot. Lrg Updated Kitchen. Lrg Family Room W/ Hardwood & Also Features A Gas F/P. Primary Bedrm On Main Flr. 2 Bedrms On Second Flr. Many Updates. 2 Outbuildings With Many Uses. Peaceful Move-In Ready Home.
Extras
Shop Roof New In 2021 - New Shingles & Venting. Fridge, Hot Tub & Central Vac "As Is"(Kick Plate Vac Not Working In Kitchen, Hot Tub Not Working). Peroxide System In Effect For Water. Wee**Interboard Listing: Brantford Regonal R. E. Board**
Property Details
Facts for 386 Harley Road, Brant
Status
Days on Market: 8
Last Status: Sold
Sold Date: Jun 02, 2022
Closed Date: Aug 01, 2022
Expiry Date: Jul 25, 2022
Sold Price: $712,500
Unavailable Date: Jun 02, 2022
Input Date: May 27, 2022
Prior LSC: Listing with no contract changes
Property
Status: Sale
Property Type: Detached
Style: 1 1/2 Storey
Age: 100+
Area: Brant
Community: Burford
Availability Date: Flexible
Inside
Bedrooms: 3
Bathrooms: 2
Kitchens: 1
Rooms: 11
Den/Family Room: No
Air Conditioning: Central Air
Fireplace: Yes
Washrooms: 2
Building
Basement: Part Bsmt
Heat Type: Forced Air
Heat Source: Gas
Exterior: Board/Batten
Water Supply: Well
Special Designation: Unknown
Parking
Driveway: Private
Garage Spaces: 8
Garage Type: Detached
Covered Parking Spaces: 6
Total Parking Spaces: 14
Fees
Tax Year: 2021
Tax Legal Description: Pt Lot 23, Conc 9; Pt 1, Rp2R-577
Taxes: $2,453
Land
Cross Street: King St.
Municipality District: Brant
Fronting On: North
Parcel Number: 320020055
Pool: None
Sewer: Septic
Lot Depth: 237.81 Feet
Lot Frontage: 82.51 Feet
Lot Irregularities: 237.81' X 83.86' X 23
Acres: < .50
Zoning: Rh
Rooms
Room details for 386 Harley Road, Brant
| Type | Dimensions | Description |
|---|---|---|
| Living Main | 5.28 x 5.66 | |
| Kitchen Main | 4.65 x 3.15 | |
| Prim Bdrm Main | 3.48 x 5.26 | Hardwood Floor |
| Br 2nd | 2.44 x 4.50 | |
| Br 2nd | 4.42 x 5.33 | |
| Mudroom Main | 2.54 x 3.40 | |
| Bathroom Main | - | 4 Pc Bath |
| Foyer Main | 1.24 x 5.26 | |
| Bathroom Main | - | 2 Pc Bath |
| Dining Main | 4.65 x 2.24 | |
| Other Lower | 4.55 x 5.21 |
| XXXXXXXX | XXX XX, XXXX |
XXXX XXX XXXX |
$XXX,XXX |
| XXX XX, XXXX |
XXXXXX XXX XXXX |
$XXX,XXX |
| XXXXXXXX XXXX | XXX XX, XXXX | $712,500 XXX XXXX |
| XXXXXXXX XXXXXX | XXX XX, XXXX | $699,900 XXX XXXX |

École élémentaire catholique Notre-Dame
Elementary: CatholicBlessed Sacrament School
Elementary: CatholicTeeterville Public School
Elementary: PublicEast Oxford Public School
Elementary: PublicBurford District Elementary School
Elementary: PublicEmily Stowe Public School
Elementary: PublicSt Don Bosco Catholic Secondary School
Secondary: CatholicÉcole secondaire catholique École secondaire Notre-Dame
Secondary: CatholicDelhi District Secondary School
Secondary: PublicSt Mary's High School
Secondary: CatholicHuron Park Secondary School
Secondary: PublicCollege Avenue Secondary School
Secondary: Public

