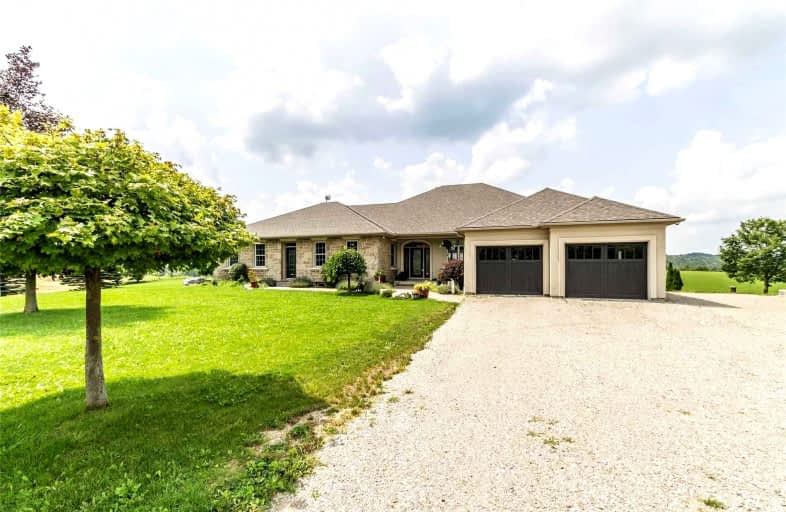Sold on Dec 20, 2021
Note: Property is not currently for sale or for rent.

-
Type: Detached
-
Style: Bungalow
-
Size: 5000 sqft
-
Lot Size: 791.1 x 361.58 Feet
-
Age: 16-30 years
-
Taxes: $5,395 per year
-
Days on Site: 131 Days
-
Added: Aug 11, 2021 (4 months on market)
-
Updated:
-
Last Checked: 3 months ago
-
MLS®#: X5337816
-
Listed By: Re/max real estate centre inc., brokerage
Do You Desire Peace, Tranquility And Privacy? Well Look No Further, Escape From The City Life And Live In Your Own Dream Home On This Stunning 6.44 Acres And Enjoy Seasonally Changing Vistas, Mature Trees, Land And Wildlife With Your Own Oasis In A Serene, Pastoral Setting Including Outstanding Sunsets. Take The Family For Hikes/Canoe Ride Along The Grand River Nearby. Or You Can Have The Hobby Farm With Barn You've Always Wanted.
Extras
Furnace Is Lease To Own. B/I Microwave, Central Vac, Dw, Dryer, Gdo, Hwt Owned, Refrigerator, Smoke Detector, Stove, Washer, Window Coverings. Alarm/Security System Equipment, Bbq & .. *Interboard Listing: Kitchener - Waterloo R.E. Assoc*
Property Details
Facts for 357 East River Road, Brant
Status
Days on Market: 131
Last Status: Sold
Sold Date: Dec 20, 2021
Closed Date: Mar 31, 2022
Expiry Date: Apr 30, 2022
Sold Price: $2,095,000
Unavailable Date: Dec 20, 2021
Input Date: Aug 12, 2021
Property
Status: Sale
Property Type: Detached
Style: Bungalow
Size (sq ft): 5000
Age: 16-30
Area: Brant
Community: South Dumfries
Availability Date: Flexible
Assessment Amount: $578,000
Assessment Year: 2016
Inside
Bedrooms: 6
Bathrooms: 5
Kitchens: 1
Rooms: 23
Den/Family Room: Yes
Air Conditioning: Central Air
Fireplace: Yes
Laundry Level: Main
Central Vacuum: Y
Washrooms: 5
Utilities
Electricity: Yes
Cable: Yes
Building
Basement: Fin W/O
Basement 2: Sep Entrance
Heat Type: Forced Air
Heat Source: Propane
Exterior: Stone
Exterior: Stucco/Plaster
Water Supply Type: Drilled Well
Water Supply: Well
Special Designation: Unknown
Other Structures: Barn
Other Structures: Workshop
Parking
Driveway: Circular
Garage Spaces: 2
Garage Type: Detached
Covered Parking Spaces: 10
Total Parking Spaces: 12
Fees
Tax Year: 2021
Tax Legal Description: Pt Sub Lt 3, Con 4, Geographic Township Of South D
Taxes: $5,395
Highlights
Feature: Grnbelt/Cons
Feature: Place Of Worship
Feature: Rec Centre
Feature: River/Stream
Feature: School
Feature: School Bus Route
Land
Cross Street: Hwy 24 ; Mclean Scho
Municipality District: Brant
Fronting On: East
Pool: None
Sewer: Septic
Lot Depth: 361.58 Feet
Lot Frontage: 791.1 Feet
Acres: 5-9.99
Zoning: Agriculture
Waterfront: None
Additional Media
- Virtual Tour: https://youriguide.com/357_e_river_rd_saint_george_on/
Rooms
Room details for 357 East River Road, Brant
| Type | Dimensions | Description |
|---|---|---|
| Br Main | 4.57 x 8.59 | |
| Bathroom Main | 2.49 x 4.32 | 4 Pc Bath |
| 2nd Br Main | 3.17 x 4.67 | |
| 3rd Br Main | 3.23 x 3.71 | |
| 4th Br Main | 4.37 x 3.66 | |
| Bathroom Main | 2.84 x 4.62 | 5 Pc Bath |
| Kitchen Main | 3.76 x 3.76 | |
| Dining Main | 3.81 x 3.40 | |
| Great Rm Main | 7.80 x 4.83 |
| XXXXXXXX | XXX XX, XXXX |
XXXX XXX XXXX |
$X,XXX,XXX |
| XXX XX, XXXX |
XXXXXX XXX XXXX |
$X,XXX,XXX | |
| XXXXXXXX | XXX XX, XXXX |
XXXXXXXX XXX XXXX |
|
| XXX XX, XXXX |
XXXXXX XXX XXXX |
$X,XXX,XXX | |
| XXXXXXXX | XXX XX, XXXX |
XXXX XXX XXXX |
$X,XXX,XXX |
| XXX XX, XXXX |
XXXXXX XXX XXXX |
$X,XXX,XXX |
| XXXXXXXX XXXX | XXX XX, XXXX | $2,095,000 XXX XXXX |
| XXXXXXXX XXXXXX | XXX XX, XXXX | $2,199,000 XXX XXXX |
| XXXXXXXX XXXXXXXX | XXX XX, XXXX | XXX XXXX |
| XXXXXXXX XXXXXX | XXX XX, XXXX | $2,200,000 XXX XXXX |
| XXXXXXXX XXXX | XXX XX, XXXX | $1,122,000 XXX XXXX |
| XXXXXXXX XXXXXX | XXX XX, XXXX | $1,167,700 XXX XXXX |

W Ross Macdonald Deaf Blind Elementary School
Elementary: ProvincialW Ross Macdonald Provincial School for Elementary
Elementary: ProvincialHoly Family School
Elementary: CatholicParis Central Public School
Elementary: PublicGlen Morris Central Public School
Elementary: PublicNorth Ward School
Elementary: PublicW Ross Macdonald Deaf Blind Secondary School
Secondary: ProvincialW Ross Macdonald Provincial Secondary School
Secondary: ProvincialSouthwood Secondary School
Secondary: PublicParis District High School
Secondary: PublicGlenview Park Secondary School
Secondary: PublicMonsignor Doyle Catholic Secondary School
Secondary: Catholic

