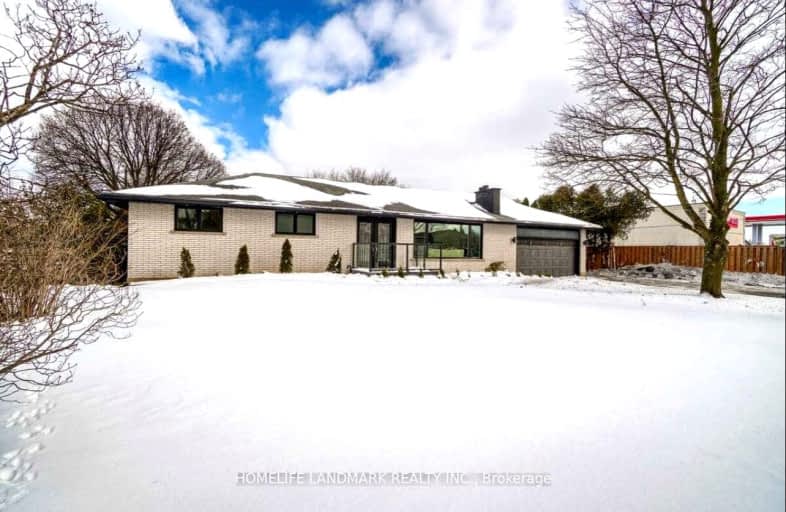Car-Dependent
- Most errands require a car.
Somewhat Bikeable
- Most errands require a car.

Paris Central Public School
Elementary: PublicSt. Theresa School
Elementary: CatholicOakland-Scotland Public School
Elementary: PublicBlessed Sacrament School
Elementary: CatholicCobblestone Elementary School
Elementary: PublicBurford District Elementary School
Elementary: PublicTollgate Technological Skills Centre Secondary School
Secondary: PublicParis District High School
Secondary: PublicSt John's College
Secondary: CatholicNorth Park Collegiate and Vocational School
Secondary: PublicBrantford Collegiate Institute and Vocational School
Secondary: PublicAssumption College School School
Secondary: Catholic-
Perfect Scents K9
Bishopsgate Rd, Burford ON N0E 1A0 2.78km -
Dog run
Burford ON 4.54km -
Pleasant Ridge Park
16 Kinnard Rd, Brantford ON N3T 1P7 9.23km
-
CIBC
1337 Colborne St W, Burford ON N3T 5L7 0.06km -
CIBC
113 King St E (Maple Ave. S.), Burford ON N0E 1A0 1.79km -
CIBC
99 King Edward St, Paris ON N3L 0A1 8.93km


