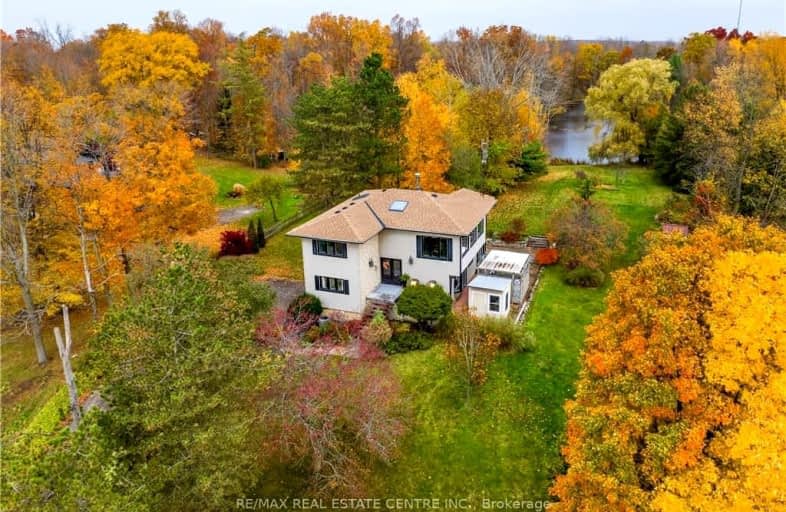Car-Dependent
- Almost all errands require a car.
Somewhat Bikeable
- Almost all errands require a car.

W Ross Macdonald Deaf Blind Elementary School
Elementary: ProvincialW Ross Macdonald Provincial School for Elementary
Elementary: ProvincialGlen Morris Central Public School
Elementary: PublicSt. Leo School
Elementary: CatholicOur Lady of Providence Catholic Elementary School
Elementary: CatholicSt George-German Public School
Elementary: PublicW Ross Macdonald Deaf Blind Secondary School
Secondary: ProvincialW Ross Macdonald Provincial Secondary School
Secondary: ProvincialTollgate Technological Skills Centre Secondary School
Secondary: PublicParis District High School
Secondary: PublicMonsignor Doyle Catholic Secondary School
Secondary: CatholicSt John's College
Secondary: Catholic-
St George Arms
24 Main Street, St. George, ON N0E 1N0 4.75km -
Dragon Sports Bar
14 Main Street S, St George, ON N0E 1N0 4.79km -
Shoeless Joe’s Sports Grill
300 King George Road, Unit 5, Brantford, ON N3R 5M1 8.04km
-
McDonald's
307 Grand River Street North, Paris, ON N3L 2N9 7.62km -
Tim Hortons
304 Grand River North, Paris, ON N3L 3R7 7.7km -
Dog-Eared Café
121 Grand River Street N, Brant, ON N3L 2R2 8.6km
-
The Fit Effect
70 Hartley Avenue, Paris, ON N3L 0G9 7.59km -
Fit4Less
181 Lynden Rd, Brantford, ON N3R 8A7 10.42km -
Caged Dragon Mixed Martial Arts
27 Copernicus Boulevard, Brantford, ON N3P 1N4 9.54km
-
Grand Pharmacy
304 Saint Andrews Street, Cambridge, ON N1S 1P3 10.5km -
Terrace Hill Pharmacy
217 Terrace Hill Street, Brantford, ON N3R 1G8 11.27km -
Shoppers Drug Mart
269 Clarence Street, Brantford, ON N3R 3T6 11.74km
-
RiverBend Grillhouse
57 Princess Street, Glen Morris, ON N0B 1W0 3.86km -
Half Way Cafe
57 Princess Street, Glen Morris, ON N0B 1W0 3.86km -
St George Arms
24 Main Street, St. George, ON N0E 1N0 4.75km
-
Oakhill Marketplace
39 King George Rd, Brantford, ON N3R 5K2 10.18km -
Cambridge Centre
355 Hespeler Road, Cambridge, ON N1R 7N8 15.72km -
Smart Centre
22 Pinebush Road, Cambridge, ON N1R 6J5 17.61km
-
Zehrs
290 King George Road, Brantford, ON N3R 5L8 8.11km -
Farm Boy
240 King George Road, Brantford, ON N3R 5L4 8.59km -
Southern Pride Poultry
176 Brant Road RR1, St George, ON N0E 1N0 2.69km
-
Winexpert Kitchener
645 Westmount Road E, Unit 2, Kitchener, ON N2E 3S3 24.47km -
The Beer Store
875 Highland Road W, Kitchener, ON N2N 2Y2 26.54km -
LCBO
115 King Street S, Waterloo, ON N2L 5A3 29.02km
-
Shell
279 Grand River Street N, Paris, ON N3L 2N9 7.7km -
Service 1st
193 Pinebush Road, Cambridge, ON N1R 7H8 17.82km -
Mantis Gas Fitting
Hamilton, ON L8L 4G5 36.74km
-
Galaxy Cinemas Brantford
300 King George Road, Brantford, ON N3R 5L8 7.96km -
Galaxy Cinemas Cambridge
355 Hespeler Road, Cambridge, ON N1R 8J9 16.01km -
Landmark Cinemas 12 Kitchener
135 Gateway Park Dr, Kitchener, ON N2P 2J9 18.29km
-
Idea Exchange
12 Water Street S, Cambridge, ON N1R 3C5 11.99km -
Idea Exchange
50 Saginaw Parkway, Cambridge, ON N1T 1W2 15.86km -
Idea Exchange
435 King Street E, Cambridge, ON N3H 3N1 16.87km
-
Cambridge Memorial Hospital
700 Coronation Boulevard, Cambridge, ON N1R 3G2 14.31km -
Grand River Hospital
3570 King Street E, Kitchener, ON N2A 2W1 21.05km -
St. Mary's General Hospital
911 Queen's Boulevard, Kitchener, ON N2M 1B2 25.85km



