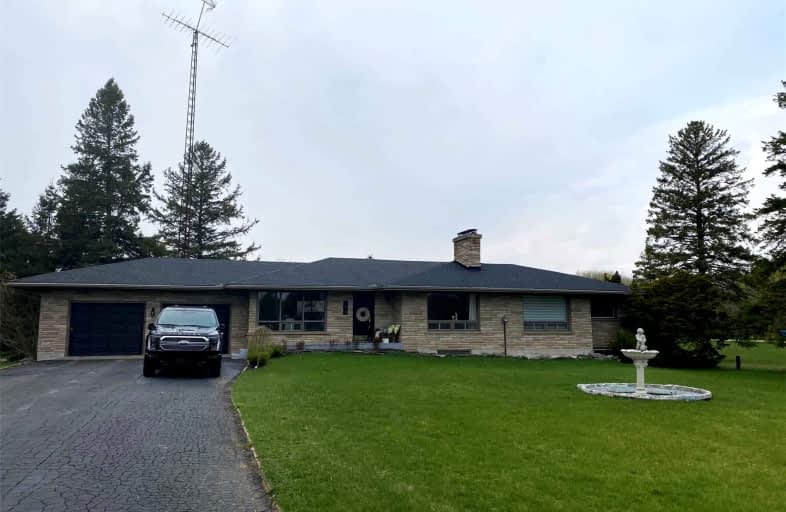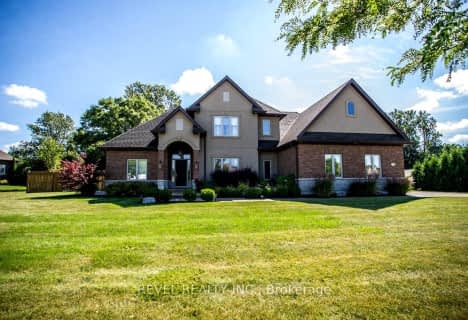Car-Dependent
- Almost all errands require a car.
Somewhat Bikeable
- Most errands require a car.

Paris Central Public School
Elementary: PublicSt. Theresa School
Elementary: CatholicBlessed Sacrament School
Elementary: CatholicNorth Ward School
Elementary: PublicCobblestone Elementary School
Elementary: PublicBurford District Elementary School
Elementary: PublicTollgate Technological Skills Centre Secondary School
Secondary: PublicParis District High School
Secondary: PublicSt John's College
Secondary: CatholicNorth Park Collegiate and Vocational School
Secondary: PublicBrantford Collegiate Institute and Vocational School
Secondary: PublicAssumption College School School
Secondary: Catholic-
Legends Tap House
1084 Rest Acres Road, Paris, ON N3L 4G7 7.65km -
Cobblestone Public House
111 Grand River Street N, Paris, ON N3L 2M6 9.26km -
The Fieldhouse Restaurant
53 Simcoe Street, Brant, ON N0E 1R0 10.11km
-
Dog-Eared Café
121 Grand River Street N, Brant, ON N3L 2R2 9.27km -
McDonald's
440 Colborne Street West, Unit 1, Brantford, ON N3T 0J2 9.7km -
Starbucks
320 Colbourne Street W, Unit 15, Brantford, ON N3T 1M2 10.15km
-
Terrace Hill Pharmacy
217 Terrace Hill Street, Brantford, ON N3R 1G8 11.83km -
Shoppers Drug Mart
269 Clarence Street, Brantford, ON N3R 3T6 12.96km -
Grand Pharmacy
304 Saint Andrews Street, Cambridge, ON N1S 1P3 26.39km
-
Cravin A Burger
121 King Street, Burford, ON N0E 1.86km -
Godfathers
423 Maple Avenue S, Burford, ON N0E 1A0 1.9km -
Tito's Pizza Store
127 King Street, Burford, ON N0E 1A0 1.93km
-
Oakhill Marketplace
39 King George Rd, Brantford, ON N3R 5K2 12.32km -
Cambridge Centre
355 Hespeler Road, Cambridge, ON N1R 7N8 31.77km -
Smart Centre
22 Pinebush Road, Cambridge, ON N1R 6J5 33.53km
-
The Windmill Country Market
701 Mount Pleasant Road RR 1, Mount Pleasant, ON N0E 1K0 8.8km -
Freshco
50 Market Street S, Brantford, ON N3S 2E3 12.38km -
Toni's Fine Foods
128 Nelson Street, Unit 5, Brantford, ON N3S 4B6 12.76km
-
Winexpert Kitchener
645 Westmount Road E, Unit 2, Kitchener, ON N2E 3S3 35.01km -
The Beer Store
875 Highland Road W, Kitchener, ON N2N 2Y2 36.56km -
Downtown Kitchener Ribfest & Craft Beer Show
Victoria Park, Victoria Park, ON N2G 37.94km
-
Shell
279 Grand River Street N, Paris, ON N3L 2N9 10.88km -
Shell
321 Street Paul Avenue, Brantford, ON N3R 4M9 11.69km -
Ken's Towing
67 Henry Street, Brantford, ON N3S 5C6 13.58km
-
Galaxy Cinemas Brantford
300 King George Road, Brantford, ON N3R 5L8 13.16km -
Gallery Cinemas
15 Perry Street, Woodstock, ON N4S 3C1 28.33km -
Galaxy Cinemas Cambridge
355 Hespeler Road, Cambridge, ON N1R 8J9 32.03km
-
Idea Exchange
12 Water Street S, Cambridge, ON N1R 3C5 28.32km -
Woodstock Public Library
445 Hunter Street, Woodstock, ON N4S 4G7 28.33km -
Public Libraries
150 Pioneer Drive, Kitchener, ON N2P 2C2 31.32km
-
Woodstock Hospital
310 Juliana Drive, Woodstock, ON N4V 0A4 27.8km -
Hospital Medical Clinic
333 Athlone Avenue, Woodstock, ON N4V 0B8 28.03km -
Cambridge Memorial Hospital
700 Coronation Boulevard, Cambridge, ON N1R 3G2 30.25km
-
Playpower LT Canada Inc
326 Grand River St N, Paris ON N3L 3R7 8.31km -
Optimist Park
3 Catherine St (Creeden St), Paris ON 8.61km -
Lion's Park
96 Laurel St, Paris ON N3L 3K2 8.91km
-
CIBC
1337 Colborne St W, Burford ON N3T 5L7 0.74km -
CIBC
113 King St E (Maple Ave. S.), Burford ON N0E 1A0 1.83km -
TD Bank Financial Group
230 Shellard Lane, Brantford ON N3T 0B9 9.15km



