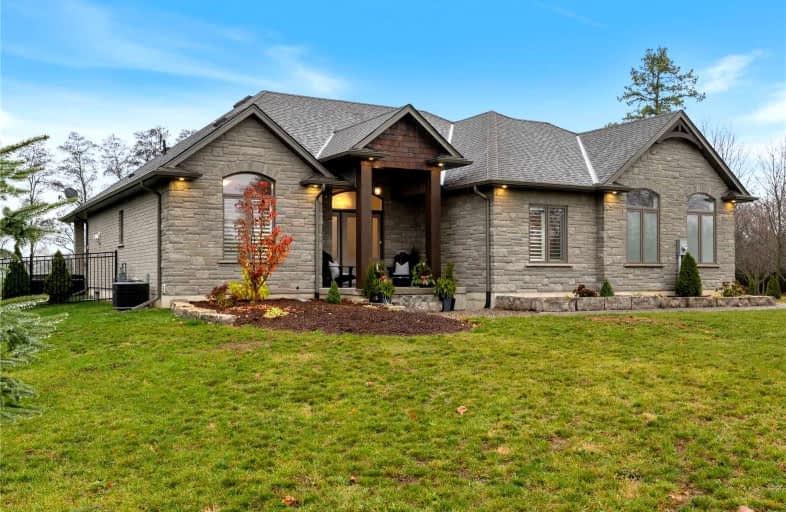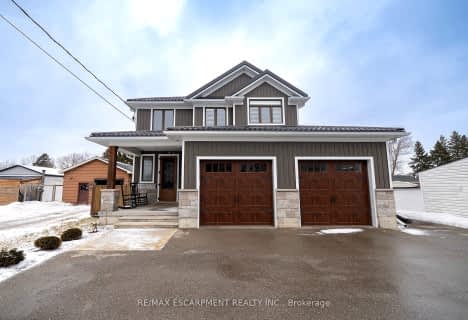
Video Tour

Paris Central Public School
Elementary: Public
9.21 km
St. Theresa School
Elementary: Catholic
6.92 km
Blessed Sacrament School
Elementary: Catholic
3.02 km
North Ward School
Elementary: Public
10.17 km
Cobblestone Elementary School
Elementary: Public
7.41 km
Burford District Elementary School
Elementary: Public
2.23 km
Tollgate Technological Skills Centre Secondary School
Secondary: Public
11.58 km
Paris District High School
Secondary: Public
10.22 km
St John's College
Secondary: Catholic
11.17 km
North Park Collegiate and Vocational School
Secondary: Public
13.46 km
Brantford Collegiate Institute and Vocational School
Secondary: Public
11.60 km
Assumption College School School
Secondary: Catholic
9.21 km


