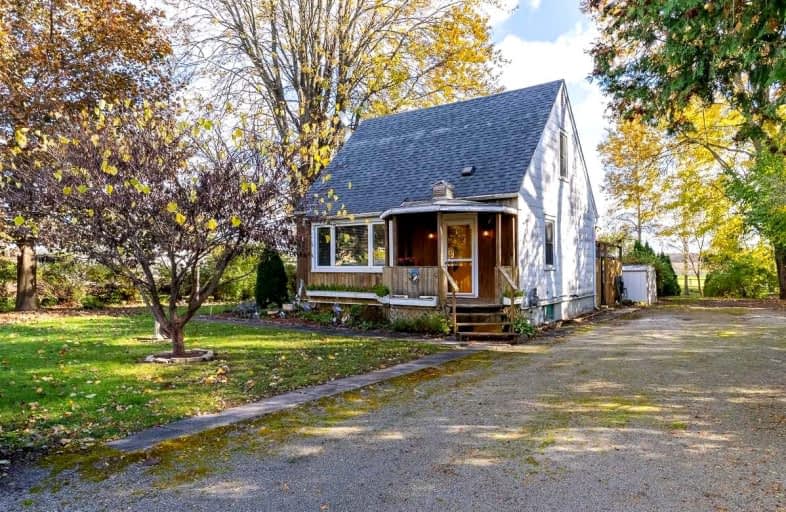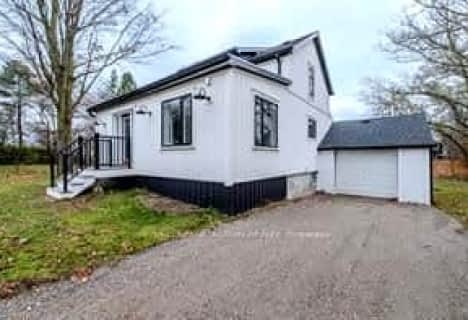
3D Walkthrough

St. Theresa School
Elementary: Catholic
5.51 km
Mount Pleasant School
Elementary: Public
0.49 km
St. Basil Catholic Elementary School
Elementary: Catholic
3.30 km
St. Gabriel Catholic (Elementary) School
Elementary: Catholic
4.60 km
Walter Gretzky Elementary School
Elementary: Public
3.03 km
Ryerson Heights Elementary School
Elementary: Public
4.50 km
St. Mary Catholic Learning Centre
Secondary: Catholic
7.63 km
Tollgate Technological Skills Centre Secondary School
Secondary: Public
9.31 km
Pauline Johnson Collegiate and Vocational School
Secondary: Public
8.38 km
St John's College
Secondary: Catholic
8.64 km
Brantford Collegiate Institute and Vocational School
Secondary: Public
7.14 km
Assumption College School School
Secondary: Catholic
4.26 km





