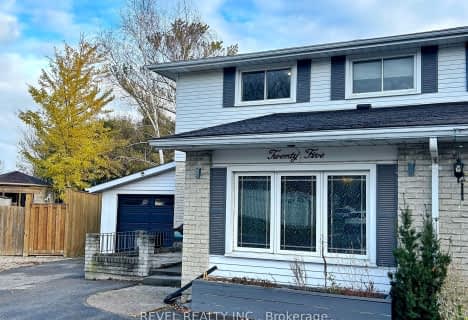
St. Patrick School
Elementary: Catholic
3.10 km
Resurrection School
Elementary: Catholic
2.73 km
Branlyn Community School
Elementary: Public
1.02 km
Brier Park Public School
Elementary: Public
2.55 km
Notre Dame School
Elementary: Catholic
0.96 km
Banbury Heights School
Elementary: Public
1.37 km
St. Mary Catholic Learning Centre
Secondary: Catholic
5.17 km
Grand Erie Learning Alternatives
Secondary: Public
3.91 km
Tollgate Technological Skills Centre Secondary School
Secondary: Public
5.36 km
Pauline Johnson Collegiate and Vocational School
Secondary: Public
4.67 km
North Park Collegiate and Vocational School
Secondary: Public
3.40 km
Brantford Collegiate Institute and Vocational School
Secondary: Public
5.80 km

