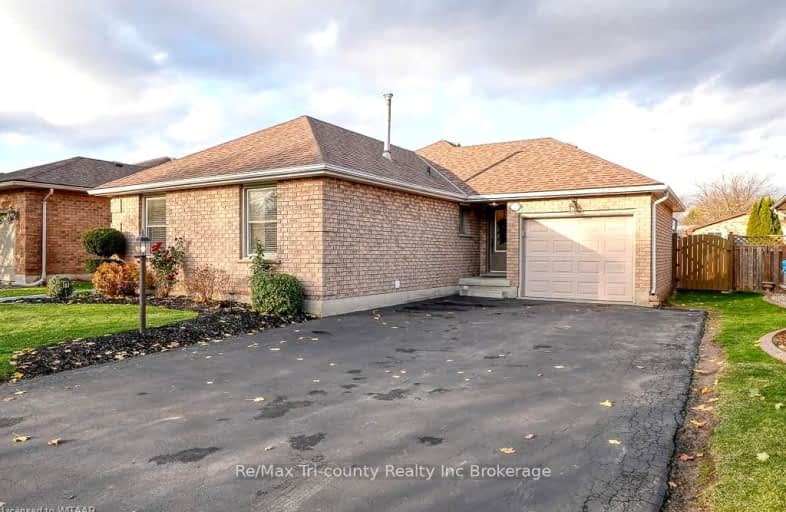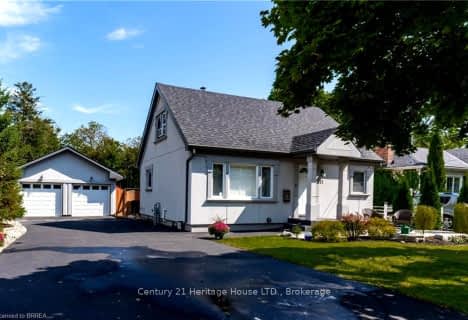
Video Tour
Car-Dependent
- Most errands require a car.
47
/100
Bikeable
- Some errands can be accomplished on bike.
63
/100

Resurrection School
Elementary: Catholic
1.52 km
Cedarland Public School
Elementary: Public
1.65 km
Branlyn Community School
Elementary: Public
1.05 km
Brier Park Public School
Elementary: Public
1.75 km
Notre Dame School
Elementary: Catholic
1.13 km
Banbury Heights School
Elementary: Public
0.59 km
St. Mary Catholic Learning Centre
Secondary: Catholic
5.69 km
Grand Erie Learning Alternatives
Secondary: Public
4.34 km
Tollgate Technological Skills Centre Secondary School
Secondary: Public
4.36 km
Pauline Johnson Collegiate and Vocational School
Secondary: Public
5.48 km
St John's College
Secondary: Catholic
4.87 km
North Park Collegiate and Vocational School
Secondary: Public
2.80 km










