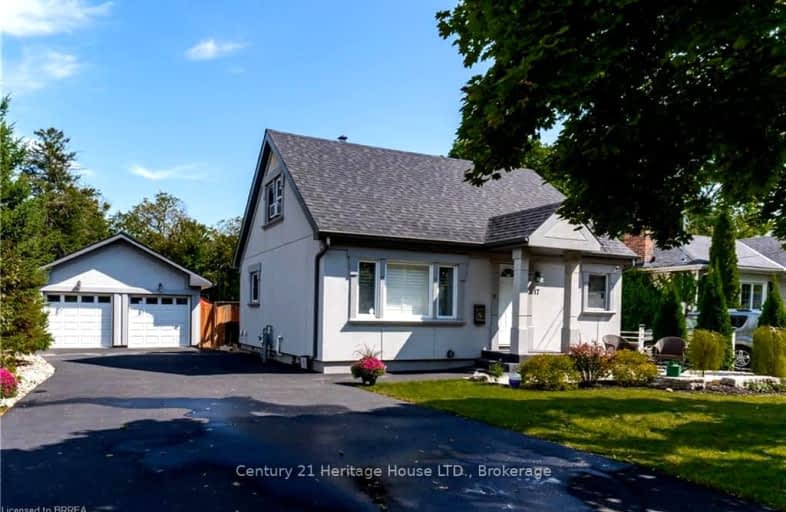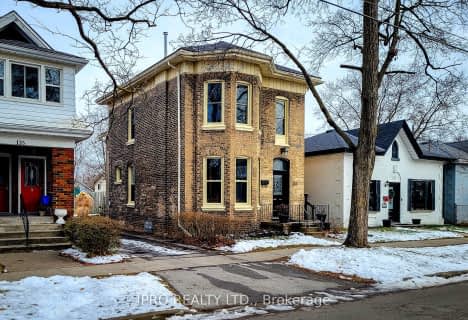Very Walkable
- Most errands can be accomplished on foot.
Bikeable
- Some errands can be accomplished on bike.

Grandview Public School
Elementary: PublicSt. Pius X Catholic Elementary School
Elementary: CatholicJames Hillier Public School
Elementary: PublicRussell Reid Public School
Elementary: PublicOur Lady of Providence Catholic Elementary School
Elementary: CatholicConfederation Elementary School
Elementary: PublicSt. Mary Catholic Learning Centre
Secondary: CatholicGrand Erie Learning Alternatives
Secondary: PublicTollgate Technological Skills Centre Secondary School
Secondary: PublicSt John's College
Secondary: CatholicNorth Park Collegiate and Vocational School
Secondary: PublicBrantford Collegiate Institute and Vocational School
Secondary: Public-
Dunsdon Park
6 Tollgate Rd (Somerset Road), Brantford ON 0.48km -
Wood St Park
Brantford ON 0.96km -
Dufferin Green Space
Brantford ON 1.78km
-
CIBC
2 King George Rd (at St Paul Ave), Brantford ON N3R 5J7 0.66km -
Localcoin Bitcoin ATM - Euro Convenience
72 Charing Cross St, Brantford ON N3R 7S1 0.89km -
CIBC
151 King George Rd, Brantford ON N3R 5K7 1km





















