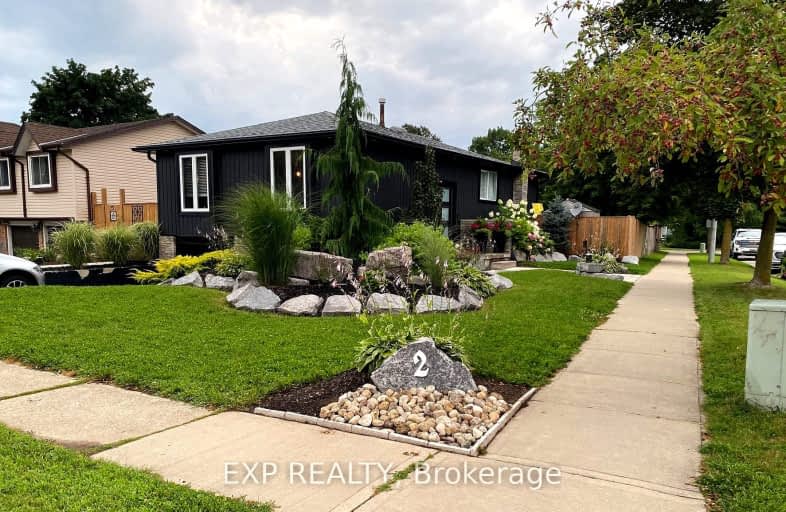Somewhat Walkable
- Some errands can be accomplished on foot.
68
/100
Somewhat Bikeable
- Most errands require a car.
48
/100

Greenbrier Public School
Elementary: Public
1.03 km
St. Pius X Catholic Elementary School
Elementary: Catholic
1.46 km
James Hillier Public School
Elementary: Public
1.47 km
Russell Reid Public School
Elementary: Public
0.37 km
Our Lady of Providence Catholic Elementary School
Elementary: Catholic
0.17 km
Confederation Elementary School
Elementary: Public
0.83 km
St. Mary Catholic Learning Centre
Secondary: Catholic
4.79 km
Grand Erie Learning Alternatives
Secondary: Public
3.91 km
Tollgate Technological Skills Centre Secondary School
Secondary: Public
0.87 km
St John's College
Secondary: Catholic
1.54 km
North Park Collegiate and Vocational School
Secondary: Public
1.95 km
Brantford Collegiate Institute and Vocational School
Secondary: Public
3.57 km
-
Turtle Pond Park
14 Lawren S Harris Cres (DeerPark Road), Brantford ON N3R 7Z6 0.58km -
Anne Good Park
Allensgate Dr, Ontario 1.1km -
Connaught Park
Ontario 2.57km
-
TD Bank Financial Group
265 King George Rd, Brantford ON N3R 6Y1 0.5km -
CIBC
82 King George Rd, Brantford ON N3R 5K4 1.41km -
HODL Bitcoin ATM - Hasty Market
255 Fairview Dr, Brantford ON N3R 7E3 1.92km














