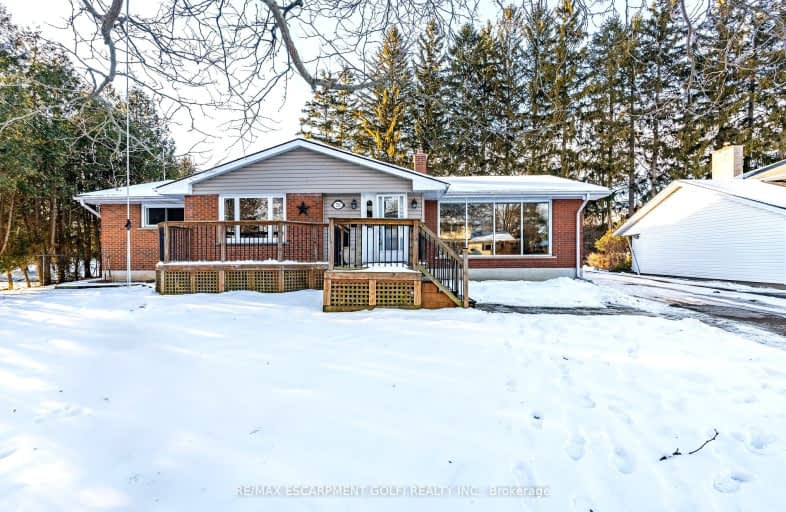Car-Dependent
- Most errands require a car.
Somewhat Bikeable
- Most errands require a car.

Resurrection School
Elementary: CatholicGreenbrier Public School
Elementary: PublicCentennial-Grand Woodlands School
Elementary: PublicSt. Leo School
Elementary: CatholicCedarland Public School
Elementary: PublicOur Lady of Providence Catholic Elementary School
Elementary: CatholicSt. Mary Catholic Learning Centre
Secondary: CatholicGrand Erie Learning Alternatives
Secondary: PublicTollgate Technological Skills Centre Secondary School
Secondary: PublicSt John's College
Secondary: CatholicNorth Park Collegiate and Vocational School
Secondary: PublicBrantford Collegiate Institute and Vocational School
Secondary: Public-
Wilkes Park
Ontario 0.47km -
Andrew Pate Park
2.36km -
Connaught Park
Ontario 2.81km
-
Meridian Credit Union ATM
300 King George Rd, Brantford ON N3R 5L8 0.72km -
TD Bank Financial Group
265 King George Rd, Brantford ON N3R 6Y1 0.78km -
CIBC
151 King George Rd, Brantford ON N3R 5K7 1.02km





















