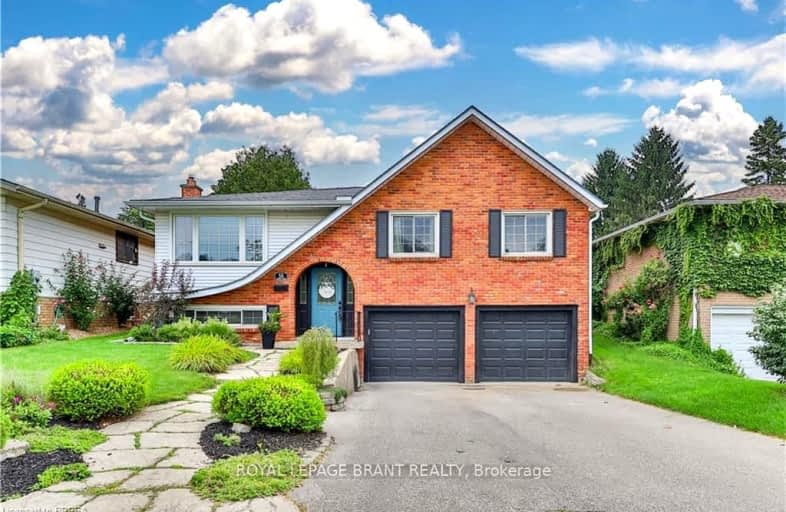Car-Dependent
- Most errands require a car.
30
/100
Somewhat Bikeable
- Most errands require a car.
33
/100

Resurrection School
Elementary: Catholic
0.64 km
Greenbrier Public School
Elementary: Public
1.08 km
Centennial-Grand Woodlands School
Elementary: Public
0.99 km
St. Leo School
Elementary: Catholic
0.40 km
Cedarland Public School
Elementary: Public
0.05 km
Brier Park Public School
Elementary: Public
1.17 km
St. Mary Catholic Learning Centre
Secondary: Catholic
5.18 km
Grand Erie Learning Alternatives
Secondary: Public
3.93 km
Tollgate Technological Skills Centre Secondary School
Secondary: Public
2.78 km
St John's College
Secondary: Catholic
3.36 km
North Park Collegiate and Vocational School
Secondary: Public
1.79 km
Brantford Collegiate Institute and Vocational School
Secondary: Public
4.67 km
-
Wilkes Park
Ontario 1.18km -
Dunsdon Park
6 Tollgate Rd (Somerset Road), Brantford ON 2.44km -
Roswell Park
39 Cambridge Dr (Woodlawn Avenue), Brantford ON N3R 6R1 2.52km
-
Localcoin Bitcoin ATM - Hasty Market
627 Park Rd N, Brantford ON N3T 5L8 1.05km -
Scotiabank
265 King George Rd, Brantford ON N3R 6Y1 1.62km -
TD Canada Trust ATM
265 King George Rd, Brantford ON N3R 6Y1 1.67km














