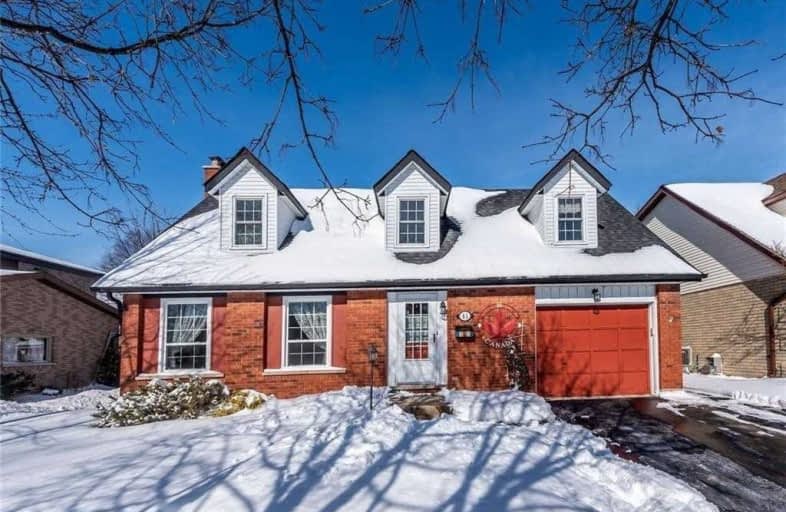
Resurrection School
Elementary: Catholic
2.12 km
Cedarland Public School
Elementary: Public
2.33 km
Branlyn Community School
Elementary: Public
0.95 km
Brier Park Public School
Elementary: Public
2.23 km
Notre Dame School
Elementary: Catholic
1.00 km
Banbury Heights School
Elementary: Public
0.16 km
St. Mary Catholic Learning Centre
Secondary: Catholic
5.87 km
Grand Erie Learning Alternatives
Secondary: Public
4.53 km
Tollgate Technological Skills Centre Secondary School
Secondary: Public
4.97 km
Pauline Johnson Collegiate and Vocational School
Secondary: Public
5.55 km
North Park Collegiate and Vocational School
Secondary: Public
3.27 km
Brantford Collegiate Institute and Vocational School
Secondary: Public
6.09 km




