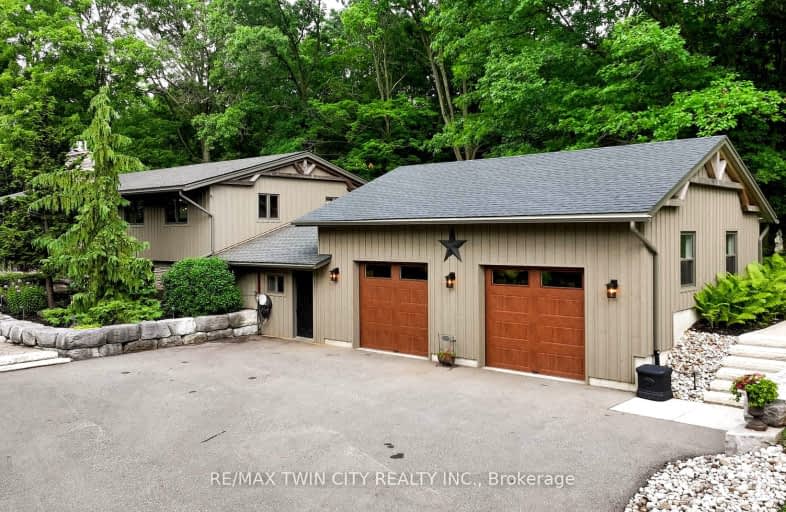Car-Dependent
- Almost all errands require a car.
Somewhat Bikeable
- Almost all errands require a car.

W Ross Macdonald Deaf Blind Elementary School
Elementary: ProvincialW Ross Macdonald Provincial School for Elementary
Elementary: ProvincialGlen Morris Central Public School
Elementary: PublicRussell Reid Public School
Elementary: PublicOur Lady of Providence Catholic Elementary School
Elementary: CatholicSt George-German Public School
Elementary: PublicW Ross Macdonald Deaf Blind Secondary School
Secondary: ProvincialW Ross Macdonald Provincial Secondary School
Secondary: ProvincialTollgate Technological Skills Centre Secondary School
Secondary: PublicParis District High School
Secondary: PublicSt John's College
Secondary: CatholicNorth Park Collegiate and Vocational School
Secondary: Public-
Simply Grand Dog Park
8 Green Lane (Willow St.), Paris ON N3L 3E1 5.35km -
Forest Park
7.26km -
Bean Park
Spencer St (at Race St.), Paris ON 7.42km
-
BMO Bank of Montreal
9 Beverly St W, St George ON N0E 1N0 4.96km -
TD Canada Trust ATM
265 King George Rd, Brantford ON N3R 6Y1 7km -
TD Canada Trust ATM
53 Grand River St N, Paris ON N3L 2M3 7.22km



