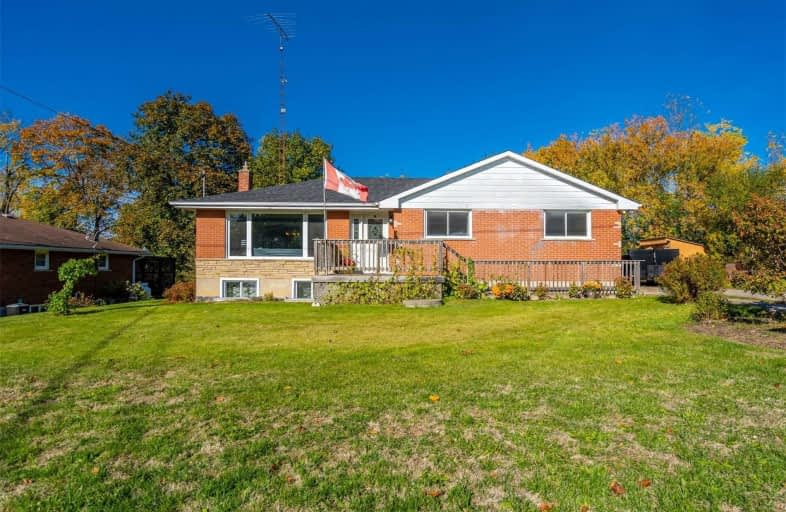Sold on Oct 23, 2020
Note: Property is not currently for sale or for rent.

-
Type: Detached
-
Style: Bungalow
-
Size: 1100 sqft
-
Lot Size: 100 x 208.8 Feet
-
Age: 51-99 years
-
Taxes: $3,923 per year
-
Days on Site: 7 Days
-
Added: Oct 16, 2020 (1 week on market)
-
Updated:
-
Last Checked: 1 month ago
-
MLS®#: X4958317
-
Listed By: Re/max escarpment realty inc., brokerage
This Gorgeous 3 Bedroom 1.5 Bath Bungalow Style Home Features Endless Potential. There Are Many Upgrades Including New Flooring On The Main Level, Led Lighting And A New Furnace. Minutes To Hwy 403 & Most Amenities Makes This Home A Great Opportunity. Rsa
Extras
Include: Fridge, Stove, Dishwasher, Washer And Dryer
Property Details
Facts for 46 Jerseyville Road, Brant
Status
Days on Market: 7
Last Status: Sold
Sold Date: Oct 23, 2020
Closed Date: Dec 04, 2020
Expiry Date: Feb 26, 2021
Sold Price: $530,000
Unavailable Date: Oct 23, 2020
Input Date: Oct 18, 2020
Prior LSC: Listing with no contract changes
Property
Status: Sale
Property Type: Detached
Style: Bungalow
Size (sq ft): 1100
Age: 51-99
Area: Brant
Community: Brantford Twp
Availability Date: Flexible
Assessment Amount: $295,000
Assessment Year: 2016
Inside
Bedrooms: 3
Bedrooms Plus: 1
Bathrooms: 2
Kitchens: 1
Rooms: 7
Den/Family Room: No
Air Conditioning: Central Air
Fireplace: No
Laundry Level: Lower
Washrooms: 2
Building
Basement: Full
Basement 2: Part Fin
Heat Type: Forced Air
Heat Source: Propane
Exterior: Brick
Water Supply: Well
Special Designation: Unknown
Parking
Driveway: Front Yard
Garage Type: None
Covered Parking Spaces: 6
Total Parking Spaces: 6
Fees
Tax Year: 2019
Tax Legal Description: Pt Peter Westbrook Grant Brantford; Pt Lt H Con 3
Taxes: $3,923
Land
Cross Street: Colbourne St East
Municipality District: Brant
Fronting On: North
Parcel Number: 322260076
Pool: Inground
Sewer: Septic
Lot Depth: 208.8 Feet
Lot Frontage: 100 Feet
Zoning: Res
Rooms
Room details for 46 Jerseyville Road, Brant
| Type | Dimensions | Description |
|---|---|---|
| Living Main | 3.45 x 6.88 | |
| Dining Main | 3.02 x 3.48 | |
| Kitchen Main | 2.49 x 3.48 | |
| Breakfast Main | 2.26 x 3.48 | |
| Master Main | 3.02 x 3.48 | |
| Br Main | 3.05 x 3.17 | |
| Br Main | 3.05 x 3.12 | |
| Rec Lower | 3.33 x 10.24 | |
| Other Lower | 3.51 x 7.85 | |
| Br Lower | 3.96 x 4.14 | |
| Laundry Lower | 3.43 x 3.10 |
| XXXXXXXX | XXX XX, XXXX |
XXXX XXX XXXX |
$XXX,XXX |
| XXX XX, XXXX |
XXXXXX XXX XXXX |
$XXX,XXX |
| XXXXXXXX XXXX | XXX XX, XXXX | $530,000 XXX XXXX |
| XXXXXXXX XXXXXX | XXX XX, XXXX | $424,900 XXX XXXX |

Echo Place Public School
Elementary: PublicSt. Peter School
Elementary: CatholicOnondaga-Brant Public School
Elementary: PublicBranlyn Community School
Elementary: PublicNotre Dame School
Elementary: CatholicWoodman-Cainsville School
Elementary: PublicSt. Mary Catholic Learning Centre
Secondary: CatholicGrand Erie Learning Alternatives
Secondary: PublicTollgate Technological Skills Centre Secondary School
Secondary: PublicPauline Johnson Collegiate and Vocational School
Secondary: PublicNorth Park Collegiate and Vocational School
Secondary: PublicBrantford Collegiate Institute and Vocational School
Secondary: Public

