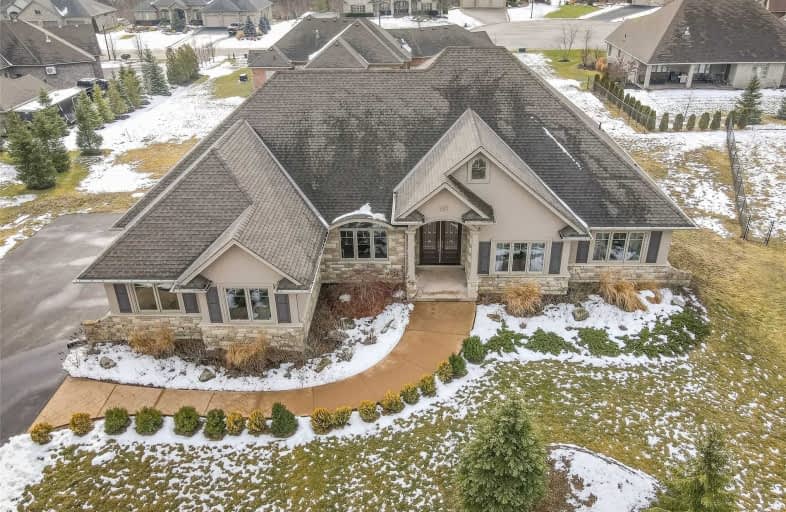Sold on Jan 22, 2021
Note: Property is not currently for sale or for rent.

-
Type: Detached
-
Style: Bungalow
-
Size: 2000 sqft
-
Lot Size: 112.99 x 142.43 Feet
-
Age: 6-15 years
-
Taxes: $6,732 per year
-
Days on Site: 4 Days
-
Added: Jan 18, 2021 (4 days on market)
-
Updated:
-
Last Checked: 1 month ago
-
MLS®#: X5087361
-
Listed By: Re/max real estate centre inc., brokerage
Looking To Get Out Of The City But Still Be Close To All Amenities? This Custom Built Home Is Located On Almost Half An Acre In A Highly Desirable Cul-De-Sac In Mt. Pleasant. Minutes Outside Of Brantford And Less Than 15 Minutes From 403 Access. This 4 Bedroom And 3.5 Bath Offers A Fully Finished Walk-Out Basement With A Potential Set-Up For An In-Law Suite. The Open Concept Layout Features Cathedral Ceilings, Pot Lights, Gas Fireplace, Main Floor Laundry...
Extras
Legal Description Continued: Entry As In Bc221014 County Of Brant
Property Details
Facts for 46 Russell Street, Brant
Status
Days on Market: 4
Last Status: Sold
Sold Date: Jan 22, 2021
Closed Date: Apr 20, 2021
Expiry Date: May 18, 2021
Sold Price: $1,350,000
Unavailable Date: Jan 22, 2021
Input Date: Jan 18, 2021
Property
Status: Sale
Property Type: Detached
Style: Bungalow
Size (sq ft): 2000
Age: 6-15
Area: Brant
Community: Brantford Twp
Availability Date: 60-89 Days
Inside
Bedrooms: 4
Bedrooms Plus: 1
Bathrooms: 4
Kitchens: 1
Rooms: 13
Den/Family Room: Yes
Air Conditioning: Central Air
Fireplace: Yes
Laundry Level: Main
Washrooms: 4
Building
Basement: Fin W/O
Basement 2: Full
Heat Type: Forced Air
Heat Source: Gas
Exterior: Brick
Exterior: Stone
Water Supply: Municipal
Special Designation: Unknown
Parking
Driveway: Pvt Double
Garage Spaces: 3
Garage Type: Attached
Covered Parking Spaces: 6
Total Parking Spaces: 9
Fees
Tax Year: 2020
Tax Legal Description: Lot 11, Plan 2M1918 Subject To An Easement For...
Taxes: $6,732
Highlights
Feature: Park
Feature: Place Of Worship
Feature: Rec Centre
Feature: School
Land
Cross Street: Mt. Pleasant Rd X Ru
Municipality District: Brant
Fronting On: South
Parcel Number: 320590141
Pool: None
Sewer: Septic
Lot Depth: 142.43 Feet
Lot Frontage: 112.99 Feet
Additional Media
- Virtual Tour: https://youriguide.com/46_russell_st_brant_on/
Rooms
Room details for 46 Russell Street, Brant
| Type | Dimensions | Description |
|---|---|---|
| Bathroom Main | 2.31 x 0.89 | 2 Pc Bath |
| Bathroom Main | 2.43 x 2.59 | 4 Pc Bath |
| Bathroom Main | 2.78 x 4.39 | 5 Pc Ensuite |
| Br Main | 4.25 x 4.24 | |
| 2nd Br Main | 4.45 x 2.93 | |
| 3rd Br Main | 3.56 x 5.17 | |
| Dining Main | 3.71 x 4.85 | |
| Kitchen Main | 4.58 x 3.77 | |
| Laundry Main | 2.40 x 2.38 | |
| Living Main | 4.81 x 9.22 | |
| Master Main | 3.62 x 6.00 | |
| Workshop Main | 3.89 x 4.73 |
| XXXXXXXX | XXX XX, XXXX |
XXXX XXX XXXX |
$X,XXX,XXX |
| XXX XX, XXXX |
XXXXXX XXX XXXX |
$X,XXX,XXX | |
| XXXXXXXX | XXX XX, XXXX |
XXXX XXX XXXX |
$XXX,XXX |
| XXX XX, XXXX |
XXXXXX XXX XXXX |
$XXX,XXX |
| XXXXXXXX XXXX | XXX XX, XXXX | $1,350,000 XXX XXXX |
| XXXXXXXX XXXXXX | XXX XX, XXXX | $1,350,000 XXX XXXX |
| XXXXXXXX XXXX | XXX XX, XXXX | $660,000 XXX XXXX |
| XXXXXXXX XXXXXX | XXX XX, XXXX | $684,900 XXX XXXX |

St. Theresa School
Elementary: CatholicMount Pleasant School
Elementary: PublicSt. Basil Catholic Elementary School
Elementary: CatholicSt. Gabriel Catholic (Elementary) School
Elementary: CatholicWalter Gretzky Elementary School
Elementary: PublicRyerson Heights Elementary School
Elementary: PublicSt. Mary Catholic Learning Centre
Secondary: CatholicTollgate Technological Skills Centre Secondary School
Secondary: PublicPauline Johnson Collegiate and Vocational School
Secondary: PublicSt John's College
Secondary: CatholicBrantford Collegiate Institute and Vocational School
Secondary: PublicAssumption College School School
Secondary: Catholic

