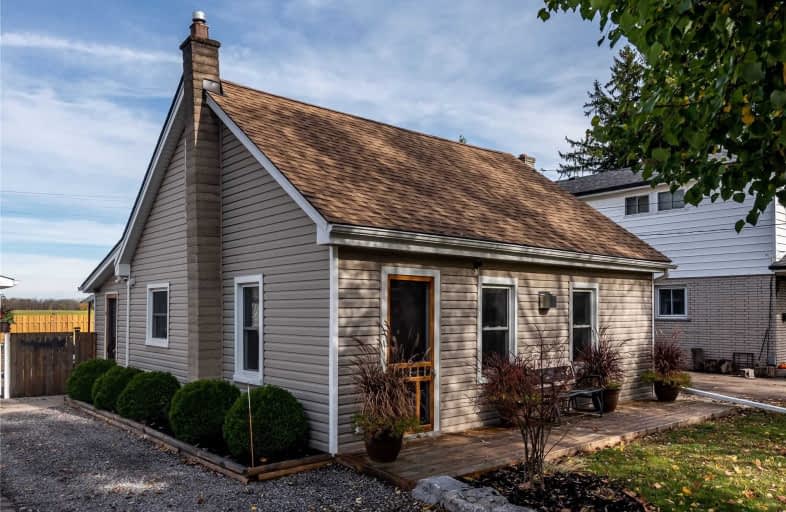Note: Property is not currently for sale or for rent.

-
Type: Detached
-
Style: 1 1/2 Storey
-
Lot Size: 59.9 x 138 Feet
-
Age: No Data
-
Taxes: $2,176 per year
-
Days on Site: 3 Days
-
Added: Oct 23, 2020 (3 days on market)
-
Updated:
-
Last Checked: 1 month ago
-
MLS®#: X4965259
-
Listed By: Re/max escarpment realty inc., brokerage
Beautifully Presented, Tastefully Updated 2 Bed Burford Beauty On Sought After 60' X 138' Lot. Great Curb Appeal W/ Vinyl Sided Exterior, Detached Heated Garage, & Backyard Oasis Complete W/ Gazebo, Extensive Deck, & Fenced Yard. Flowing Interior Layout Offering Premium Finishes Throughout Highlighted By Ei Kitchen, Spacious Living Rm W/ Gas Fp, Mf Master Bed,4 Pc Bath W/ Tiled Shower, Large Upper Level Bed, & Mf Laundry Room. Shows Incredibly Well!
Extras
Rentals: None.
Property Details
Facts for 47 Dufferin Street, Brant
Status
Days on Market: 3
Last Status: Sold
Sold Date: Oct 26, 2020
Closed Date: Dec 10, 2020
Expiry Date: Dec 22, 2020
Sold Price: $471,900
Unavailable Date: Oct 26, 2020
Input Date: Oct 23, 2020
Prior LSC: Listing with no contract changes
Property
Status: Sale
Property Type: Detached
Style: 1 1/2 Storey
Area: Brant
Community: Burford
Availability Date: 30-60 Days
Inside
Bedrooms: 2
Bathrooms: 1
Kitchens: 1
Rooms: 4
Den/Family Room: Yes
Air Conditioning: Central Air
Fireplace: Yes
Washrooms: 1
Building
Basement: Full
Basement 2: Unfinished
Heat Type: Forced Air
Heat Source: Gas
Exterior: Vinyl Siding
Water Supply Type: Sand Point W
Water Supply: Well
Special Designation: Unknown
Parking
Driveway: Pvt Double
Garage Spaces: 2
Garage Type: Detached
Covered Parking Spaces: 4
Total Parking Spaces: 6
Fees
Tax Year: 2020
Tax Legal Description: Ptlt42 Pl727 Burford As In A488050;County Of Brant
Taxes: $2,176
Land
Cross Street: King St
Municipality District: Brant
Fronting On: North
Pool: None
Sewer: Septic
Lot Depth: 138 Feet
Lot Frontage: 59.9 Feet
Acres: < .50
Rooms
Room details for 47 Dufferin Street, Brant
| Type | Dimensions | Description |
|---|---|---|
| Master Main | 3.58 x 2.84 | |
| Laundry Main | 2.01 x 1.22 | |
| Kitchen Main | 3.56 x 4.14 | Eat-In Kitchen |
| Bathroom Main | 2.51 x 2.84 | 4 Pc Bath |
| Living Main | 3.58 x 4.14 | |
| Foyer Main | 2.13 x 3.96 | |
| Br 2nd | 2.29 x 4.04 |
| XXXXXXXX | XXX XX, XXXX |
XXXX XXX XXXX |
$XXX,XXX |
| XXX XX, XXXX |
XXXXXX XXX XXXX |
$XXX,XXX |
| XXXXXXXX XXXX | XXX XX, XXXX | $471,900 XXX XXXX |
| XXXXXXXX XXXXXX | XXX XX, XXXX | $389,900 XXX XXXX |

Paris Central Public School
Elementary: PublicOakland-Scotland Public School
Elementary: PublicBlessed Sacrament School
Elementary: CatholicNorth Ward School
Elementary: PublicCobblestone Elementary School
Elementary: PublicBurford District Elementary School
Elementary: PublicTollgate Technological Skills Centre Secondary School
Secondary: PublicParis District High School
Secondary: PublicSt John's College
Secondary: CatholicNorth Park Collegiate and Vocational School
Secondary: PublicBrantford Collegiate Institute and Vocational School
Secondary: PublicAssumption College School School
Secondary: Catholic

