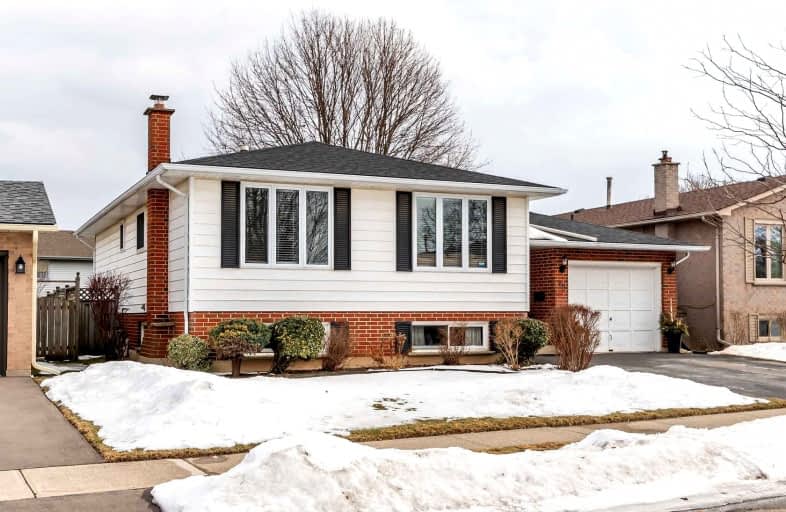
Resurrection School
Elementary: Catholic
2.02 km
Cedarland Public School
Elementary: Public
2.34 km
Branlyn Community School
Elementary: Public
0.51 km
Brier Park Public School
Elementary: Public
2.01 km
Notre Dame School
Elementary: Catholic
0.54 km
Banbury Heights School
Elementary: Public
0.40 km
St. Mary Catholic Learning Centre
Secondary: Catholic
5.43 km
Grand Erie Learning Alternatives
Secondary: Public
4.10 km
Tollgate Technological Skills Centre Secondary School
Secondary: Public
4.83 km
Pauline Johnson Collegiate and Vocational School
Secondary: Public
5.09 km
North Park Collegiate and Vocational School
Secondary: Public
3.02 km
Brantford Collegiate Institute and Vocational School
Secondary: Public
5.74 km












