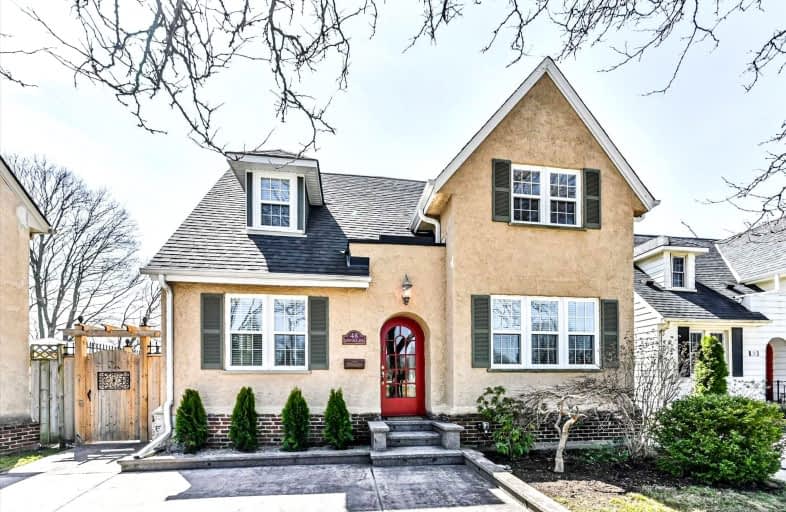Sold on Apr 15, 2022
Note: Property is not currently for sale or for rent.

-
Type: Detached
-
Style: 2-Storey
-
Size: 3000 sqft
-
Lot Size: 40 x 117.18 Feet
-
Age: No Data
-
Taxes: $6,085 per year
-
Days on Site: 3 Days
-
Added: Apr 12, 2022 (3 days on market)
-
Updated:
-
Last Checked: 3 months ago
-
MLS®#: X5575271
-
Listed By: Sutton group old mill realty inc., brokerage
Welcome To Your Grand Abode Where Old World Charm Meets Modern Luxury. Turnkey 4 Bed 4 Bath Home With Over 3000Sqft Of Finished Living Space, Recent Addition, Hardwood Floors & Space For 2 Offices Will Sure Check All The Boxes. Stunning Chef's Kitchen W/ Custom Cabinetry, Walk In Pantry, Heated Floors, Granite Countertops, Commercial Grade Euro Ss Appliances, Pot Lights & Huge Island That Overlooks Impressive Oversized Sun-Filled Family Room. Enjoy This Breathtaking Open Concept Living With French Doors That Lead Onto Oversized Deck With Motorized Awning. Huge Primary Bdrm With Spa Like Ensuite, & His/Hers Walk-In Closets. Finished Basement Offers Even More Entertaining Space & Additional Bath. Stamped Concrete Driveway W/ Built In Path Lights & Beautiful Landscaping Extends To The Large Fully Fenced Backyard & Shed W/ Hydro. Steps To Schools & Across From Lincoln Sq Park. If You're Looking To Fall Head Over Heels With The One, You Do Not Want To Miss This Captivating Home.
Extras
Ss Gas Stove, Ss Fridge, Ss Range Hood, Ss Dishwasher, Microwave, Washer/Dryer, A/C (O), Water Softener (O), Reverse Osmosis System (O), Furnace '21 (R), Hwt (R), All Elfs & Window Coverings. Shed W/ Hydro. Tvs & Mounts Excluded.
Property Details
Facts for 48 Lincoln Avenue, Brantford
Status
Days on Market: 3
Last Status: Sold
Sold Date: Apr 15, 2022
Closed Date: May 16, 2022
Expiry Date: Aug 12, 2022
Sold Price: $1,200,000
Unavailable Date: Apr 15, 2022
Input Date: Apr 12, 2022
Prior LSC: Listing with no contract changes
Property
Status: Sale
Property Type: Detached
Style: 2-Storey
Size (sq ft): 3000
Area: Brantford
Availability Date: 30/60/Tbd
Inside
Bedrooms: 4
Bedrooms Plus: 1
Bathrooms: 4
Kitchens: 1
Rooms: 13
Den/Family Room: Yes
Air Conditioning: Central Air
Fireplace: Yes
Washrooms: 4
Building
Basement: Finished
Basement 2: Full
Heat Type: Forced Air
Heat Source: Gas
Exterior: Brick
Exterior: Stucco/Plaster
Water Supply: Municipal
Special Designation: Unknown
Other Structures: Garden Shed
Parking
Driveway: Pvt Double
Garage Type: None
Covered Parking Spaces: 2
Total Parking Spaces: 2
Fees
Tax Year: 2021
Tax Legal Description: Lt 114, Pl 440 ; S/T A266965 Brantford City
Taxes: $6,085
Highlights
Feature: Fenced Yard
Feature: Park
Feature: School
Land
Cross Street: Dufferin Ave & Morre
Municipality District: Brantford
Fronting On: South
Parcel Number: 321530053
Pool: None
Sewer: Sewers
Lot Depth: 117.18 Feet
Lot Frontage: 40 Feet
Lot Irregularities: Irregular
Additional Media
- Virtual Tour: https://studiogtavtour.ca/48-Lincoln-Ave
Rooms
Room details for 48 Lincoln Avenue, Brantford
| Type | Dimensions | Description |
|---|---|---|
| Living Ground | 3.05 x 6.48 | Hardwood Floor, Gas Fireplace, Large Window |
| Br Ground | 3.35 x 3.35 | Hardwood Floor, Ensuite Bath, Window |
| Foyer Ground | 2.31 x 2.82 | Hardwood Floor |
| Bathroom Ground | - | 3 Pc Ensuite, Above Grade Window |
| Dining Ground | 2.84 x 3.30 | Combined W/Kitchen, Window, Ceramic Floor |
| Kitchen Ground | 4.57 x 4.88 | Heated Floor, Granite Counter, Pantry |
| Great Rm Ground | 5.00 x 5.56 | Heated Floor, Pot Lights, W/O To Deck |
| 2nd Br 2nd | 3.12 x 4.65 | Hardwood Floor, Closet, Window |
| 3rd Br 2nd | 3.18 x 3.35 | Hardwood Floor, Closet, Window |
| Prim Bdrm 2nd | 4.27 x 5.18 | Hardwood Floor, Ensuite Bath, W/I Closet |
| Bathroom 2nd | 1.57 x 1.63 | 5 Pc Ensuite, Pot Lights, Double Sink |
| Office 2nd | 2.44 x 3.35 | Hardwood Floor, Combined W/Br |
| XXXXXXXX | XXX XX, XXXX |
XXXX XXX XXXX |
$X,XXX,XXX |
| XXX XX, XXXX |
XXXXXX XXX XXXX |
$X,XXX,XXX |
| XXXXXXXX XXXX | XXX XX, XXXX | $1,200,000 XXX XXXX |
| XXXXXXXX XXXXXX | XXX XX, XXXX | $1,099,900 XXX XXXX |

École élémentaire publique L'Héritage
Elementary: PublicChar-Lan Intermediate School
Elementary: PublicSt Peter's School
Elementary: CatholicHoly Trinity Catholic Elementary School
Elementary: CatholicÉcole élémentaire catholique de l'Ange-Gardien
Elementary: CatholicWilliamstown Public School
Elementary: PublicÉcole secondaire publique L'Héritage
Secondary: PublicCharlottenburgh and Lancaster District High School
Secondary: PublicSt Lawrence Secondary School
Secondary: PublicÉcole secondaire catholique La Citadelle
Secondary: CatholicHoly Trinity Catholic Secondary School
Secondary: CatholicCornwall Collegiate and Vocational School
Secondary: Public

