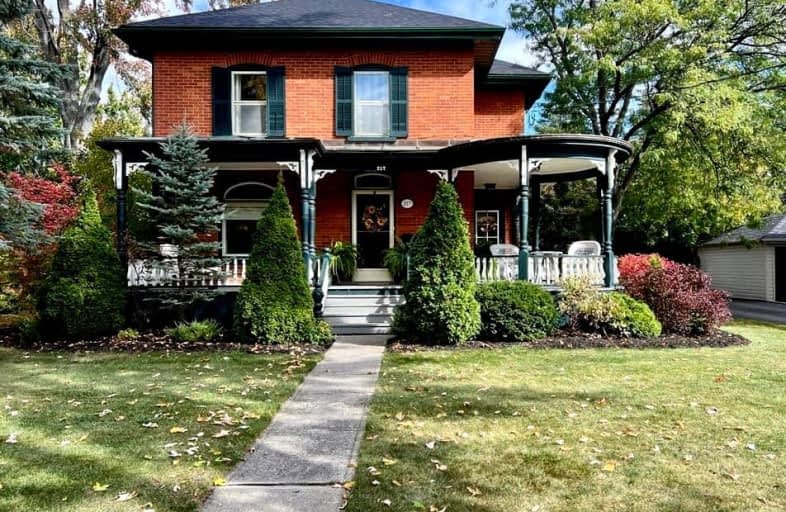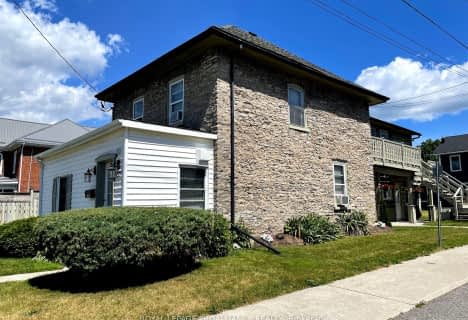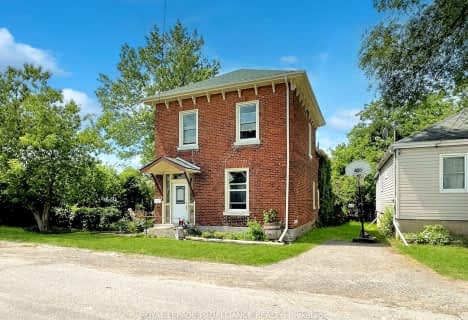
Somewhat Walkable
- Some errands can be accomplished on foot.
Very Bikeable
- Most errands can be accomplished on bike.

Queen Elizabeth Public School
Elementary: PublicHoly Rosary Catholic School
Elementary: CatholicQueen Victoria School
Elementary: PublicSt Joseph Catholic School
Elementary: CatholicSt Michael Catholic School
Elementary: CatholicHarry J Clarke Public School
Elementary: PublicSir James Whitney/Sagonaska Secondary School
Secondary: ProvincialNicholson Catholic College
Secondary: CatholicQuinte Secondary School
Secondary: PublicMoira Secondary School
Secondary: PublicSt Theresa Catholic Secondary School
Secondary: CatholicCentennial Secondary School
Secondary: Public-
Water Front Trail Park
Belleville ON 0.59km -
East Bayshore Park
Keegan Pkwy, Belleville ON 0.99km -
QV Playground
Belleville ON 1km
-
President's Choice Financial Pavilion and ATM
400 Dundas St E, Belleville ON K8N 1E8 0.73km -
BMO Bank of Montreal
173 Dundas St E, Belleville ON K8N 1C9 0.84km -
BMO Bank of Montreal
470 Dundas St E, Belleville ON K8N 1G1 1.04km
- 4 bath
- 5 bed
- 3000 sqft
59 South Church Street, Belleville, Ontario • K8N 3B5 • Belleville











