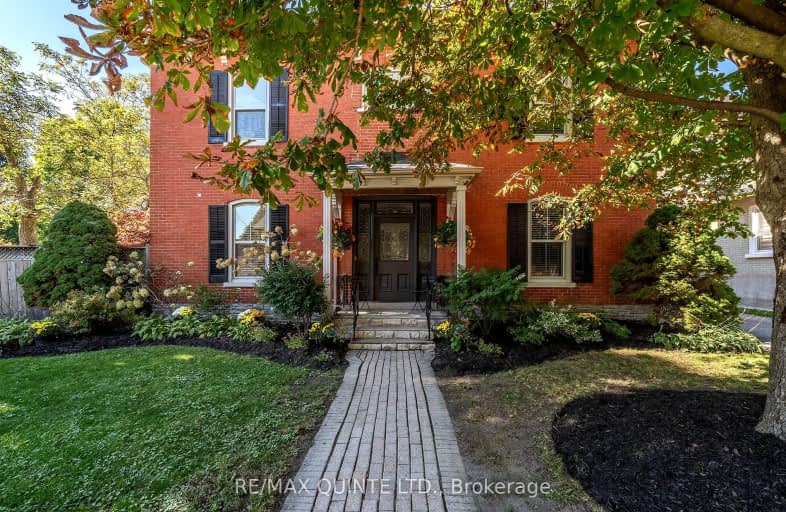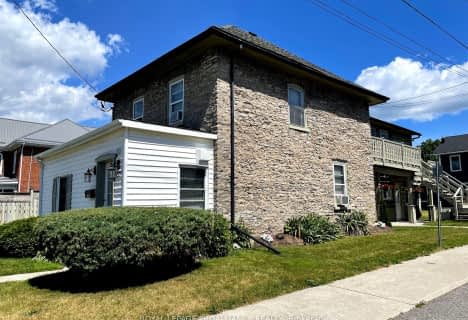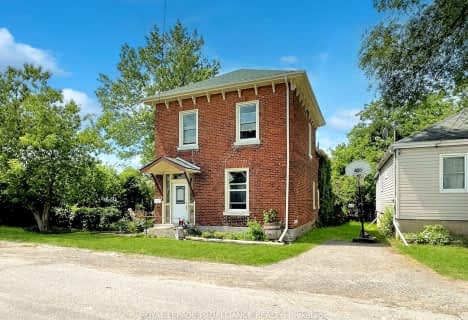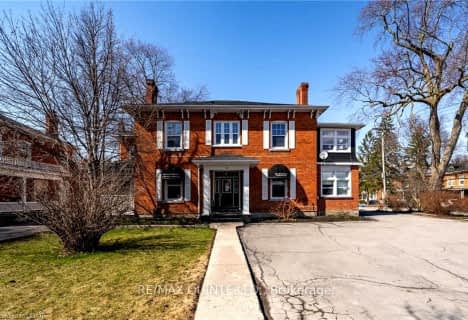Very Walkable
- Most errands can be accomplished on foot.
Very Bikeable
- Most errands can be accomplished on bike.

Queen Elizabeth Public School
Elementary: PublicHoly Rosary Catholic School
Elementary: CatholicQueen Victoria School
Elementary: PublicSt Joseph Catholic School
Elementary: CatholicPrince of Wales Public School
Elementary: PublicSt Michael Catholic School
Elementary: CatholicSir James Whitney School for the Deaf
Secondary: ProvincialNicholson Catholic College
Secondary: CatholicQuinte Secondary School
Secondary: PublicMoira Secondary School
Secondary: PublicSt Theresa Catholic Secondary School
Secondary: CatholicCentennial Secondary School
Secondary: Public-
Water Front Trail Park
Belleville ON 0.66km -
QV Playground
Belleville ON 0.68km -
Lion’s Park
54 Station St (Station St), Belleville ON K8N 2S5 0.71km
-
CIBC
237 N Front St (Campbell), Belleville ON K8P 3C3 0.74km -
BMO Bank of Montreal
201 Front St, Belleville ON K8N 5A4 0.76km -
BMO Bank of Montreal
173 Dundas St E, Belleville ON K8N 1C9 0.79km
- 4 bath
- 5 bed
- 3500 sqft
217 MacDonald Avenue, Belleville, Ontario • K8N 3Y8 • Belleville
- 4 bath
- 5 bed
- 3000 sqft
59 South Church Street, Belleville, Ontario • K8N 3B5 • Belleville















