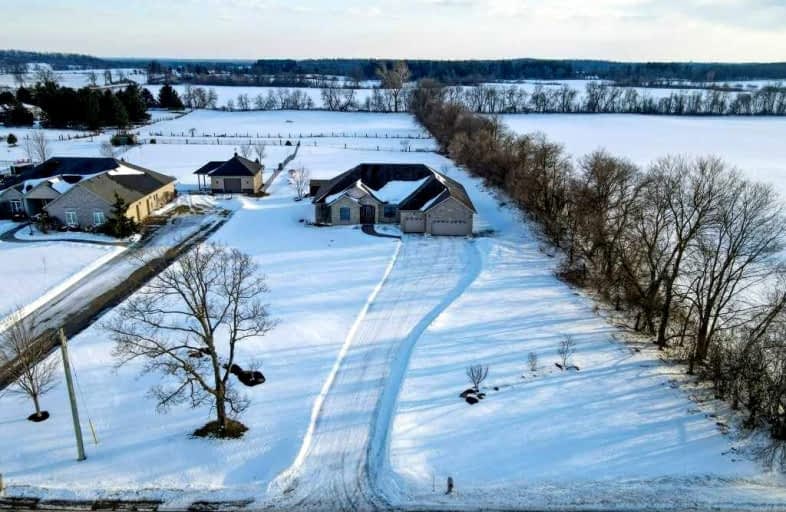
W Ross Macdonald Deaf Blind Elementary School
Elementary: ProvincialW Ross Macdonald Provincial School for Elementary
Elementary: ProvincialHoly Family School
Elementary: CatholicParis Central Public School
Elementary: PublicGlen Morris Central Public School
Elementary: PublicNorth Ward School
Elementary: PublicW Ross Macdonald Deaf Blind Secondary School
Secondary: ProvincialW Ross Macdonald Provincial Secondary School
Secondary: ProvincialTollgate Technological Skills Centre Secondary School
Secondary: PublicParis District High School
Secondary: PublicMonsignor Doyle Catholic Secondary School
Secondary: CatholicSt John's College
Secondary: Catholic- 5 bath
- 4 bed
- 3500 sqft
325 McLean School Road, Brant, Ontario • N0E 1N0 • Brantford Twp




