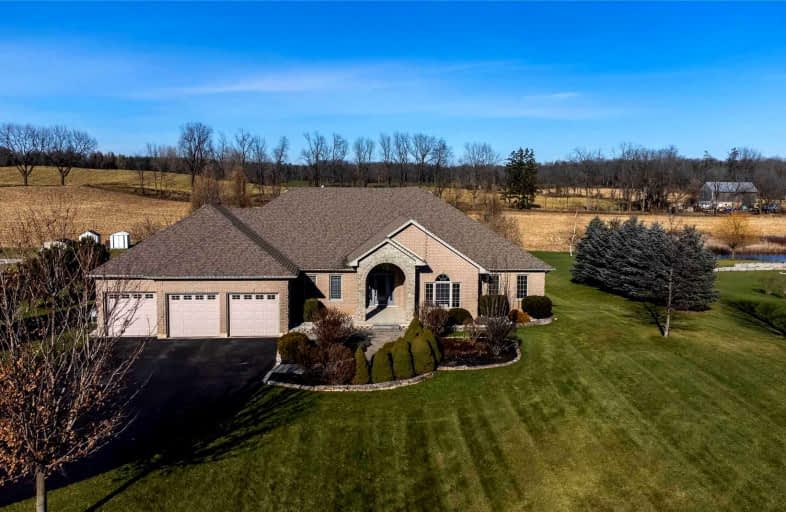Sold on Feb 23, 2022
Note: Property is not currently for sale or for rent.

-
Type: Detached
-
Style: Bungalow
-
Size: 2500 sqft
-
Lot Size: 170 x 385 Feet
-
Age: 16-30 years
-
Taxes: $8,788 per year
-
Days on Site: 1 Days
-
Added: Feb 22, 2022 (1 day on market)
-
Updated:
-
Last Checked: 1 month ago
-
MLS®#: X5508977
-
Listed By: Sotheby's international realty canada, brokerage
Amazing Bungalow With Over 5,300 Square Feet Of Living Space And Completely Renovated From Top To Bottom. Stone, Brick & Stucco Exterior, Architecturally Designed Gables, Walk Out Lower Level Backing Onto Pristine Farmland With Western Sunset Vistas And Multi-Million Dollar Estates. This Property Is Impeccable In All Aspects With Acute Attention To Details. Privacy, High End Updates, Sustainability And Superior Construction Provide The Perfect Combination.
Extras
**Oakville Milton & District R. E. Assoc**4-Car Garage With Epoxy Floors. Modern Hardwood Stairs, Oversized Game And Recreation Room, Marble Top Bar, Fire Place, Exercise Room, Updated Bathrooms And Private Office. Backup Generator And Geot
Property Details
Facts for 497 Scenic Drive, Brant
Status
Days on Market: 1
Last Status: Sold
Sold Date: Feb 23, 2022
Closed Date: May 25, 2022
Expiry Date: Jun 23, 2022
Sold Price: $2,600,000
Unavailable Date: Feb 23, 2022
Input Date: Feb 22, 2022
Prior LSC: Listing with no contract changes
Property
Status: Sale
Property Type: Detached
Style: Bungalow
Size (sq ft): 2500
Age: 16-30
Area: Brant
Community: South Dumfries
Availability Date: Flexible
Assessment Amount: $885,000
Assessment Year: 2016
Inside
Bedrooms: 3
Bedrooms Plus: 2
Bathrooms: 3
Kitchens: 1
Rooms: 12
Den/Family Room: No
Air Conditioning: Central Air
Fireplace: Yes
Laundry Level: Main
Central Vacuum: Y
Washrooms: 3
Building
Basement: Finished
Basement 2: W/O
Heat Type: Forced Air
Heat Source: Gas
Exterior: Brick
Exterior: Brick Front
UFFI: No
Water Supply Type: Drilled Well
Water Supply: Well
Special Designation: Unknown
Parking
Driveway: Private
Garage Spaces: 4
Garage Type: Built-In
Covered Parking Spaces: 12
Total Parking Spaces: 6
Fees
Tax Year: 2022
Tax Legal Description: Pt Sub Lt 1, Con 4 East Of The Grand River, Pt 2*
Taxes: $8,788
Highlights
Feature: Grnbelt/Cons
Feature: River/Stream
Feature: School
Feature: School Bus Route
Land
Cross Street: Between East River R
Municipality District: Brant
Fronting On: North
Parcel Number: 320300271
Pool: None
Sewer: Septic
Lot Depth: 385 Feet
Lot Frontage: 170 Feet
Acres: .50-1.99
Zoning: Rr
Additional Media
- Virtual Tour: https://my.matterport.com/show/?m=ZcTKWvybaFY
Rooms
Room details for 497 Scenic Drive, Brant
| Type | Dimensions | Description |
|---|---|---|
| Foyer Main | 3.81 x 3.32 | |
| Dining Main | 5.15 x 3.96 | |
| Kitchen Main | 4.14 x 4.17 | |
| Breakfast Main | 3.71 x 4.20 | |
| Laundry Main | 3.68 x 4.17 | |
| Prim Bdrm Main | 5.97 x 3.93 | |
| Bathroom Main | 3.50 x 3.07 | 6 Pc Ensuite |
| Bathroom Main | 2.74 x 3.32 | 5 Pc Bath |
| Br Main | 4.54 x 4.57 | |
| Br Main | 4.48 x 3.62 | |
| Family Bsmt | 5.91 x 5.21 | |
| Br Bsmt | 4.93 x 3.93 |

| XXXXXXXX | XXX XX, XXXX |
XXXX XXX XXXX |
$X,XXX,XXX |
| XXX XX, XXXX |
XXXXXX XXX XXXX |
$X,XXX,XXX | |
| XXXXXXXX | XXX XX, XXXX |
XXXXXXX XXX XXXX |
|
| XXX XX, XXXX |
XXXXXX XXX XXXX |
$X,XXX,XXX | |
| XXXXXXXX | XXX XX, XXXX |
XXXXXXXX XXX XXXX |
|
| XXX XX, XXXX |
XXXXXX XXX XXXX |
$X,XXX,XXX | |
| XXXXXXXX | XXX XX, XXXX |
XXXXXXX XXX XXXX |
|
| XXX XX, XXXX |
XXXXXX XXX XXXX |
$X,XXX,XXX |
| XXXXXXXX XXXX | XXX XX, XXXX | $2,600,000 XXX XXXX |
| XXXXXXXX XXXXXX | XXX XX, XXXX | $2,449,000 XXX XXXX |
| XXXXXXXX XXXXXXX | XXX XX, XXXX | XXX XXXX |
| XXXXXXXX XXXXXX | XXX XX, XXXX | $1,289,000 XXX XXXX |
| XXXXXXXX XXXXXXXX | XXX XX, XXXX | XXX XXXX |
| XXXXXXXX XXXXXX | XXX XX, XXXX | $1,299,000 XXX XXXX |
| XXXXXXXX XXXXXXX | XXX XX, XXXX | XXX XXXX |
| XXXXXXXX XXXXXX | XXX XX, XXXX | $1,475,000 XXX XXXX |

W Ross Macdonald Deaf Blind Elementary School
Elementary: ProvincialW Ross Macdonald Provincial School for Elementary
Elementary: ProvincialHoly Family School
Elementary: CatholicParis Central Public School
Elementary: PublicGlen Morris Central Public School
Elementary: PublicNorth Ward School
Elementary: PublicW Ross Macdonald Deaf Blind Secondary School
Secondary: ProvincialW Ross Macdonald Provincial Secondary School
Secondary: ProvincialTollgate Technological Skills Centre Secondary School
Secondary: PublicParis District High School
Secondary: PublicMonsignor Doyle Catholic Secondary School
Secondary: CatholicSt John's College
Secondary: Catholic- 5 bath
- 4 bed
- 3500 sqft
325 McLean School Road, Brant, Ontario • N0E 1N0 • Brantford Twp


