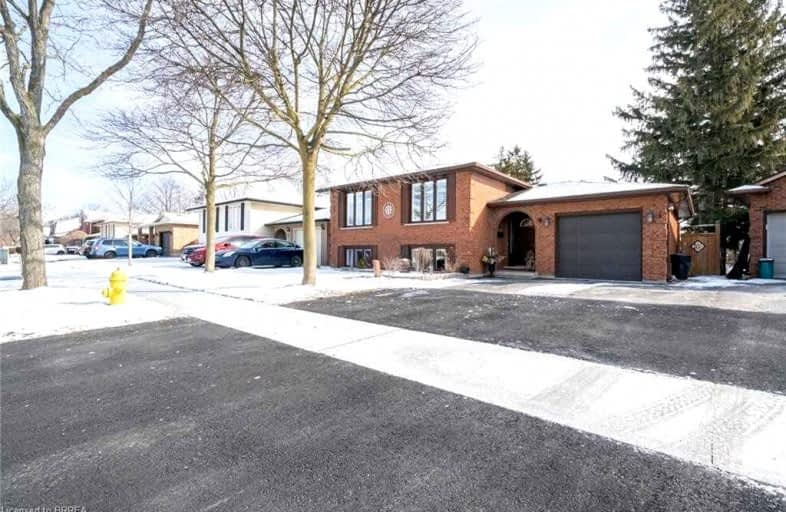Sold on Mar 24, 2022
Note: Property is not currently for sale or for rent.

-
Type: Detached
-
Style: Bungalow-Raised
-
Size: 1100 sqft
-
Lot Size: 50 x 112 Feet
-
Age: 31-50 years
-
Taxes: $4,083 per year
-
Days on Site: 7 Days
-
Added: Mar 17, 2022 (1 week on market)
-
Updated:
-
Last Checked: 1 month ago
-
MLS®#: X5541126
-
Listed By: Royal lepage action realty
Custom Built 5 Bedroom, 2 Bath Home Backing Onto Open Fields. Foyer Features Entry Closet And Access To Garage. Well-Designed Open Concept Main Floor Has Custom-Designed Kitchen, Brazilian Walnut Flooring In Lr/Dr And Master Bedroom, 3 Spacious Bedrooms, Upgraded 4-Pc. Bath. Lower Level With 3-Pc. Bath, 2 Huge Bedrooms, L-Shaped Rec Room With Gas Fireplace, Built-In Shelving, Updated Broadloom. Cetral Vac. Fully Fenced Landscaped Yard.
Extras
Updates Include: Newer Shingles, Re-Built Chimney, Windows, Garage Door, Flooring, Baseboards, Trim, Solid Core Doors, Lighting, Etc. Foundation Crack Professionally Repaired In 2019;**Interboard Listing: Brantford Regional R. E. Board**
Property Details
Facts for 5 Coral Court, Brant
Status
Days on Market: 7
Last Status: Sold
Sold Date: Mar 24, 2022
Closed Date: Jun 28, 2022
Expiry Date: Jun 17, 2022
Sold Price: $960,000
Unavailable Date: Mar 24, 2022
Input Date: Mar 18, 2022
Prior LSC: Listing with no contract changes
Property
Status: Sale
Property Type: Detached
Style: Bungalow-Raised
Size (sq ft): 1100
Age: 31-50
Area: Brant
Community: Brantford Twp
Availability Date: Flexible
Inside
Bedrooms: 3
Bedrooms Plus: 2
Bathrooms: 2
Kitchens: 1
Rooms: 8
Den/Family Room: No
Air Conditioning: Central Air
Fireplace: Yes
Laundry Level: Lower
Washrooms: 2
Building
Basement: Finished
Basement 2: Full
Heat Type: Forced Air
Heat Source: Gas
Exterior: Brick
Elevator: N
Water Supply: Municipal
Special Designation: Unknown
Parking
Driveway: Pvt Double
Garage Spaces: 1
Garage Type: Attached
Covered Parking Spaces: 2
Total Parking Spaces: 3
Fees
Tax Year: 2021
Tax Legal Description: Lt 40; Pl 1470; Brantford City
Taxes: $4,083
Highlights
Feature: Cul De Sac
Feature: Public Transit
Feature: School
Land
Cross Street: Fieldgate Drive
Municipality District: Brant
Fronting On: East
Parcel Number: 322680220
Pool: None
Sewer: Sewers
Lot Depth: 112 Feet
Lot Frontage: 50 Feet
Acres: < .50
Zoning: R1B
Rooms
Room details for 5 Coral Court, Brant
| Type | Dimensions | Description |
|---|---|---|
| Foyer Main | 1.49 x 5.49 | Sliding Doors, Tile Floor, W/O To Balcony |
| Living Main | 3.45 x 7.32 | Hardwood Floor, Open Concept |
| Dining Main | 3.45 x 3.48 | Hardwood Floor, Open Concept |
| Kitchen Main | 3.48 x 4.42 | Eat-In Kitchen, Hardwood Floor, Open Concept |
| Bathroom Main | - | 4 Pc Bath |
| Prim Bdrm Main | 3.40 x 4.57 | Hardwood Floor |
| Br Main | 3.35 x 3.43 | |
| 2nd Br Main | 2.44 x 3.05 | |
| Rec Bsmt | 4.09 x 6.76 | Fireplace, Sliding Doors, W/O To Deck |
| 3rd Br Bsmt | 3.35 x 4.70 | Broadloom |
| 4th Br Bsmt | 3.35 x 4.70 | Broadloom |
| Laundry Bsmt | 3.05 x 3.35 |
| XXXXXXXX | XXX XX, XXXX |
XXXX XXX XXXX |
$XXX,XXX |
| XXX XX, XXXX |
XXXXXX XXX XXXX |
$XXX,XXX |
| XXXXXXXX XXXX | XXX XX, XXXX | $960,000 XXX XXXX |
| XXXXXXXX XXXXXX | XXX XX, XXXX | $799,900 XXX XXXX |

Keewatin Public School
Elementary: PublicRiverview Elementary School
Elementary: PublicEvergreen Public School
Elementary: PublicSt Louis Separate School
Elementary: CatholicBeaver Brae Senior Elementary School
Elementary: PublicKing George VI Public School
Elementary: PublicRainy River High School
Secondary: PublicRed Lake District High School
Secondary: PublicSt Thomas Aquinas High School
Secondary: CatholicBeaver Brae Secondary School
Secondary: PublicDryden High School
Secondary: PublicFort Frances High School
Secondary: Public

