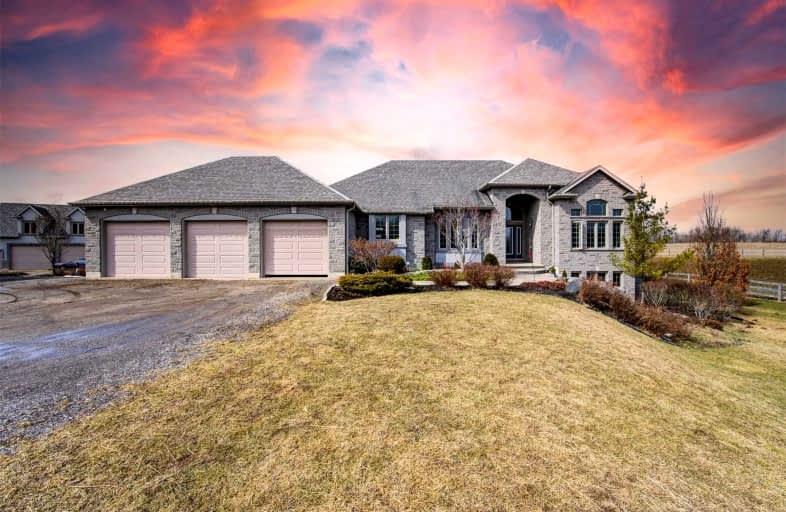Sold on Apr 10, 2022
Note: Property is not currently for sale or for rent.

-
Type: Detached
-
Style: Bungalow
-
Size: 3500 sqft
-
Lot Size: 2093.04 x 4134.91 Feet
-
Age: 16-30 years
-
Taxes: $5,600 per year
-
Days on Site: 20 Days
-
Added: Mar 20, 2022 (2 weeks on market)
-
Updated:
-
Last Checked: 1 month ago
-
MLS®#: X5543702
-
Listed By: Real broker ontario ltd., brokerage
Nearly 5,000 Sf Freshly Painted Top To Bottom Custom Built Bungalow On 83 Acres. Spacious Main Fl Completely Oc. Prim Bdrm W/ Wrap Around Desk, Huge Ensuite W/ Heated Floors & W/I Closet. Lower Level Has Heated Floors. Features Rec Rm, Games Rm, 2 Bdrms & Wet Bar. W/O To Stamped Concrete Patio To Heated Salt Water Pool & Hot Tub. Lots Of Storage. 3 Car Att'd Gar + 2 Add'l Gar's (1 Has Loft). 30 Acres Of Workable Land. One Of A Kind Not To Be Missed!
Extras
(2) Fridges, Stove (As Is), Oven Top (As Is), Dw, Washer, Dryer, Window Cov's, Light Fixtures, Pool Table, Hot Tub (As Is) & Equip, Central Vac & Accessories, Pool Equip, Auto Gar Opener(S), Propane Tank, Water Purifier & Wet Bar.
Property Details
Facts for 519 Bishopsgate Road, Brant
Status
Days on Market: 20
Last Status: Sold
Sold Date: Apr 10, 2022
Closed Date: May 31, 2022
Expiry Date: Jun 30, 2022
Sold Price: $2,800,000
Unavailable Date: Apr 10, 2022
Input Date: Mar 21, 2022
Property
Status: Sale
Property Type: Detached
Style: Bungalow
Size (sq ft): 3500
Age: 16-30
Area: Brant
Community: Paris
Availability Date: Flexible
Assessment Amount: $1,191,000
Assessment Year: 2016
Inside
Bedrooms: 2
Bedrooms Plus: 2
Bathrooms: 4
Kitchens: 1
Kitchens Plus: 1
Rooms: 21
Den/Family Room: Yes
Air Conditioning: Central Air
Fireplace: Yes
Central Vacuum: Y
Washrooms: 4
Building
Basement: Finished
Basement 2: Full
Heat Type: Forced Air
Heat Source: Oil
Exterior: Brick
Exterior: Stone
Water Supply: Well
Special Designation: Unknown
Other Structures: Garden Shed
Other Structures: Workshop
Parking
Driveway: Private
Garage Spaces: 8
Garage Type: Attached
Covered Parking Spaces: 10
Total Parking Spaces: 18
Fees
Tax Year: 2022
Tax Legal Description: Pt Lt 1-2 Con 3 Burford Pt 3 2R93; County Of Brant
Taxes: $5,600
Highlights
Feature: Grnbelt/Cons
Feature: Lake/Pond
Feature: River/Stream
Feature: School Bus Route
Land
Cross Street: Bethel Road & Hwy 40
Municipality District: Brant
Fronting On: West
Parcel Number: 320230120
Pool: Inground
Sewer: Septic
Lot Depth: 4134.91 Feet
Lot Frontage: 2093.04 Feet
Lot Irregularities: 4134.91' X 476.82' X
Acres: 50-99.99
Zoning: A,Os
Farm: Hobby
Additional Media
- Virtual Tour: https://unbranded.youriguide.com/519_bishopsgate_rd_brant_on/
Rooms
Room details for 519 Bishopsgate Road, Brant
| Type | Dimensions | Description |
|---|---|---|
| Living Main | 4.72 x 5.92 | |
| Dining Main | 4.32 x 3.89 | |
| Great Rm Main | 4.24 x 5.89 | |
| Kitchen Main | 5.26 x 5.56 | |
| Breakfast Main | 5.26 x 2.72 | |
| Prim Bdrm Main | 4.34 x 5.18 | |
| Br Main | 3.63 x 4.72 | |
| Mudroom Main | 3.43 x 4.62 | |
| Rec Lower | 5.13 x 5.13 | |
| Kitchen Lower | 6.12 x 4.52 | |
| Br Lower | 4.09 x 5.18 | |
| Br Lower | 4.19 x 4.47 |
| XXXXXXXX | XXX XX, XXXX |
XXXX XXX XXXX |
$X,XXX,XXX |
| XXX XX, XXXX |
XXXXXX XXX XXXX |
$X,XXX,XXX | |
| XXXXXXXX | XXX XX, XXXX |
XXXXXXX XXX XXXX |
|
| XXX XX, XXXX |
XXXXXX XXX XXXX |
$X,XXX,XXX |
| XXXXXXXX XXXX | XXX XX, XXXX | $2,800,000 XXX XXXX |
| XXXXXXXX XXXXXX | XXX XX, XXXX | $2,999,999 XXX XXXX |
| XXXXXXXX XXXXXXX | XXX XX, XXXX | XXX XXXX |
| XXXXXXXX XXXXXX | XXX XX, XXXX | $3,500,000 XXX XXXX |

Holy Family School
Elementary: CatholicParis Central Public School
Elementary: PublicBlessed Sacrament School
Elementary: CatholicNorth Ward School
Elementary: PublicCobblestone Elementary School
Elementary: PublicBurford District Elementary School
Elementary: PublicTollgate Technological Skills Centre Secondary School
Secondary: PublicParis District High School
Secondary: PublicSt John's College
Secondary: CatholicNorth Park Collegiate and Vocational School
Secondary: PublicBrantford Collegiate Institute and Vocational School
Secondary: PublicAssumption College School School
Secondary: Catholic

