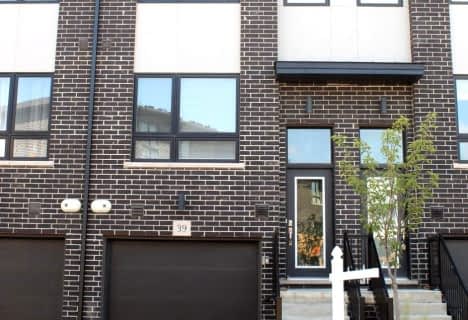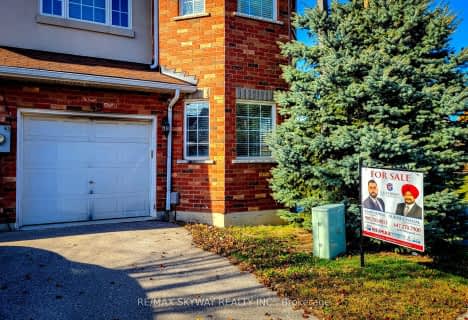Car-Dependent
- Most errands require a car.
Bikeable
- Some errands can be accomplished on bike.

Echo Place Public School
Elementary: PublicSt. Peter School
Elementary: CatholicHoly Cross School
Elementary: CatholicMajor Ballachey Public School
Elementary: PublicKing George School
Elementary: PublicWoodman-Cainsville School
Elementary: PublicSt. Mary Catholic Learning Centre
Secondary: CatholicGrand Erie Learning Alternatives
Secondary: PublicPauline Johnson Collegiate and Vocational School
Secondary: PublicSt John's College
Secondary: CatholicNorth Park Collegiate and Vocational School
Secondary: PublicBrantford Collegiate Institute and Vocational School
Secondary: Public-
Mohawk Park
Brantford ON 1.49km -
Darling Park
2.48km -
Lynden Hills Park
363 Brantwood Park Rd (Sympatica Crescent), Brantford ON N3P 1G8 3.37km
-
BMO Bank of Montreal
195 Henry St, Brantford ON N3S 5C9 1.41km -
President's Choice Financial ATM
603 Colborne St, Brantford ON N3S 7S8 1.67km -
BMO Bank of Montreal
11 Sinclair Blvd, Brantford ON N3S 7X6 2.41km
- 4 bath
- 3 bed
- 1500 sqft
601-585 Colborne Street East, Brantford, Ontario • N3S 0K4 • Brantford


















