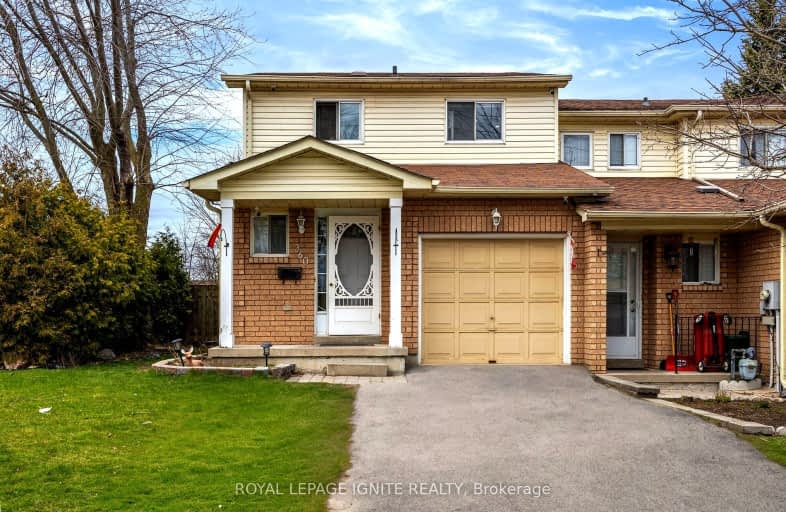Somewhat Walkable
- Some errands can be accomplished on foot.
Good Transit
- Some errands can be accomplished by public transportation.
Somewhat Bikeable
- Most errands require a car.

St Hedwig Catholic School
Elementary: CatholicMary Street Community School
Elementary: PublicMonsignor John Pereyma Elementary Catholic School
Elementary: CatholicVillage Union Public School
Elementary: PublicCoronation Public School
Elementary: PublicDavid Bouchard P.S. Elementary Public School
Elementary: PublicDCE - Under 21 Collegiate Institute and Vocational School
Secondary: PublicDurham Alternative Secondary School
Secondary: PublicG L Roberts Collegiate and Vocational Institute
Secondary: PublicMonsignor John Pereyma Catholic Secondary School
Secondary: CatholicEastdale Collegiate and Vocational Institute
Secondary: PublicO'Neill Collegiate and Vocational Institute
Secondary: Public-
Central Park
Centre St (Gibb St), Oshawa ON 0.92km -
Central Valley Natural Park
Oshawa ON 1.63km -
Easton Park
Oshawa ON 2.07km
-
Oshawa Community Credit Union Ltd
214 King St E, Oshawa ON L1H 1C7 0.7km -
BMO Bank of Montreal
206 Ritson Rd N, Oshawa ON L1G 0B2 1.13km -
TD Canada Trust ATM
4 King St W, Oshawa ON L1H 1A3 1.26km













