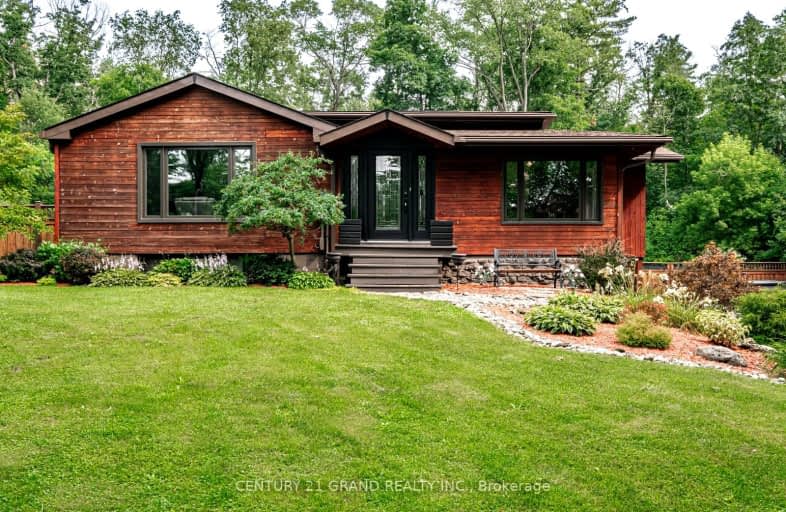Car-Dependent
- Almost all errands require a car.
0
/100
Somewhat Bikeable
- Most errands require a car.
38
/100

W Ross Macdonald Deaf Blind Elementary School
Elementary: Provincial
5.12 km
W Ross Macdonald Provincial School for Elementary
Elementary: Provincial
5.12 km
Holy Family School
Elementary: Catholic
4.99 km
Paris Central Public School
Elementary: Public
5.42 km
Glen Morris Central Public School
Elementary: Public
5.39 km
North Ward School
Elementary: Public
5.64 km
W Ross Macdonald Deaf Blind Secondary School
Secondary: Provincial
5.12 km
W Ross Macdonald Provincial Secondary School
Secondary: Provincial
5.12 km
Tollgate Technological Skills Centre Secondary School
Secondary: Public
7.59 km
Paris District High School
Secondary: Public
4.84 km
St John's College
Secondary: Catholic
8.11 km
North Park Collegiate and Vocational School
Secondary: Public
8.58 km
-
Simply Grand Dog Park
8 Green Lane (Willow St.), Paris ON N3L 3E1 3.5km -
Lion's Park
96 Laurel St, Paris ON N3L 3K2 5.9km -
Anne Good Park
Allensgate Dr, ON 6.24km
-
TD Canada Trust ATM
265 King George Rd, Brantford ON N3R 6Y1 7.03km -
CIBC
2 King George Rd (at St Paul Ave), Brantford ON N3R 5J7 8.83km -
Localcoin Bitcoin ATM - Euro Convenience
72 Charing Cross St, Brantford ON N3R 7S1 9km



