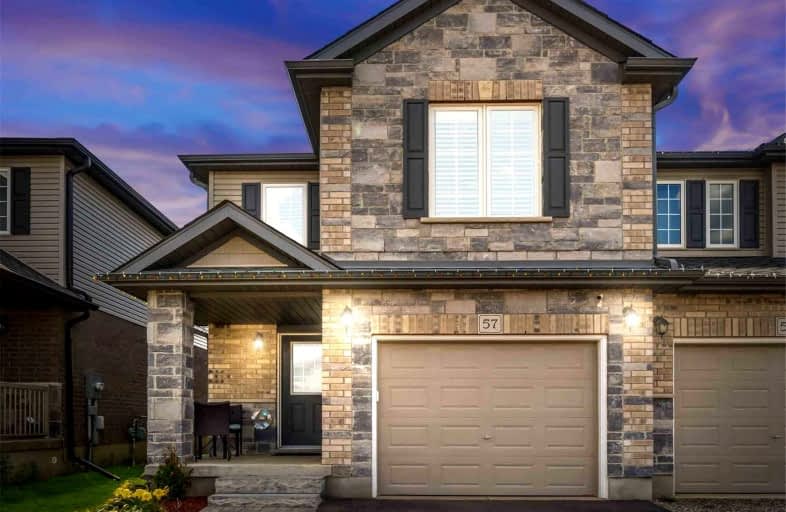Note: Property is not currently for sale or for rent.

-
Type: Att/Row/Twnhouse
-
Style: 2-Storey
-
Lot Size: 23.62 x 123.03 Feet
-
Age: 0-5 years
-
Taxes: $3,006 per year
-
Days on Site: 40 Days
-
Added: Aug 04, 2022 (1 month on market)
-
Updated:
-
Last Checked: 1 month ago
-
MLS®#: X5720624
-
Listed By: Shacole brokerage inc., brokerage
A Rare Diamond Find. This 3Yr New, End Unit Townhouse Is Not Only Unique With 4 Bdrms On The 2nd Floor, But Also Has A 5th Bdrm W/ 3Pc Ensuite In The Finished Basement. Original Owner, With Real Pride Of Ownership Has Maintained And Cared For This Home From The First Dig. Open Concept Main Floor, W/ Beautiful French Doors To Separate Dining & Living Room For Privacy.Fully Paved Driveway And Completed Fence. Do Not Let This Pass You By, It Will Not Last!
Extras
Incl S/S Appliances Fridge, Stove, B/I D/W, Otr Microwave, Washer And Dryer. Furnace And A/C Unit. Tarion Warranty Is Transferrable.
Property Details
Facts for 57 Arlington Parkway, Brant
Status
Days on Market: 40
Last Status: Sold
Sold Date: Sep 13, 2022
Closed Date: Nov 03, 2022
Expiry Date: Nov 05, 2022
Sold Price: $696,000
Unavailable Date: Sep 13, 2022
Input Date: Aug 04, 2022
Property
Status: Sale
Property Type: Att/Row/Twnhouse
Style: 2-Storey
Age: 0-5
Area: Brant
Community: Paris
Availability Date: Tbd
Inside
Bedrooms: 4
Bedrooms Plus: 1
Bathrooms: 4
Kitchens: 1
Rooms: 7
Den/Family Room: No
Air Conditioning: Central Air
Fireplace: No
Washrooms: 4
Building
Basement: Finished
Heat Type: Forced Air
Heat Source: Gas
Exterior: Brick
Exterior: Vinyl Siding
Water Supply: Municipal
Special Designation: Unknown
Parking
Driveway: Private
Garage Spaces: 1
Garage Type: Attached
Covered Parking Spaces: 1
Total Parking Spaces: 2
Fees
Tax Year: 2022
Tax Legal Description: Lot 24, Plan 2M1938 Subject To An Easement As In B
Taxes: $3,006
Land
Cross Street: King Edward St & Res
Municipality District: Brant
Fronting On: North
Pool: None
Sewer: Sewers
Lot Depth: 123.03 Feet
Lot Frontage: 23.62 Feet
Additional Media
- Virtual Tour: https://my.matterport.com/show/?m=RwkvHWMfrfk&mls=1
Rooms
Room details for 57 Arlington Parkway, Brant
| Type | Dimensions | Description |
|---|---|---|
| Kitchen Main | 2.45 x 3.39 | Stainless Steel Appl, Backsplash, Ceramic Floor |
| Dining Main | 2.45 x 3.98 | W/O To Yard, Ceramic Floor |
| Living Main | 3.13 x 4.25 | Large Window |
| Prim Bdrm 2nd | 3.59 x 4.72 | 4 Pc Ensuite, W/I Closet |
| 2nd Br 2nd | 2.70 x 4.43 | Mirrored Closet |
| 3rd Br 2nd | 3.01 x 3.65 | Closet |
| 4th Br 2nd | 2.30 x 3.65 | Mirrored Closet |
| 5th Br Bsmt | 2.80 x 4.05 | 3 Pc Ensuite, Closet, Vinyl Floor |
| Family Bsmt | 3.36 x 3.15 | Vinyl Floor |

| XXXXXXXX | XXX XX, XXXX |
XXXX XXX XXXX |
$XXX,XXX |
| XXX XX, XXXX |
XXXXXX XXX XXXX |
$XXX,XXX |
| XXXXXXXX XXXX | XXX XX, XXXX | $696,000 XXX XXXX |
| XXXXXXXX XXXXXX | XXX XX, XXXX | $699,900 XXX XXXX |

Holy Family School
Elementary: CatholicParis Central Public School
Elementary: PublicSt. Theresa School
Elementary: CatholicSacred Heart Catholic Elementary School
Elementary: CatholicNorth Ward School
Elementary: PublicCobblestone Elementary School
Elementary: PublicW Ross Macdonald Provincial Secondary School
Secondary: ProvincialTollgate Technological Skills Centre Secondary School
Secondary: PublicParis District High School
Secondary: PublicSt John's College
Secondary: CatholicBrantford Collegiate Institute and Vocational School
Secondary: PublicAssumption College School School
Secondary: Catholic
