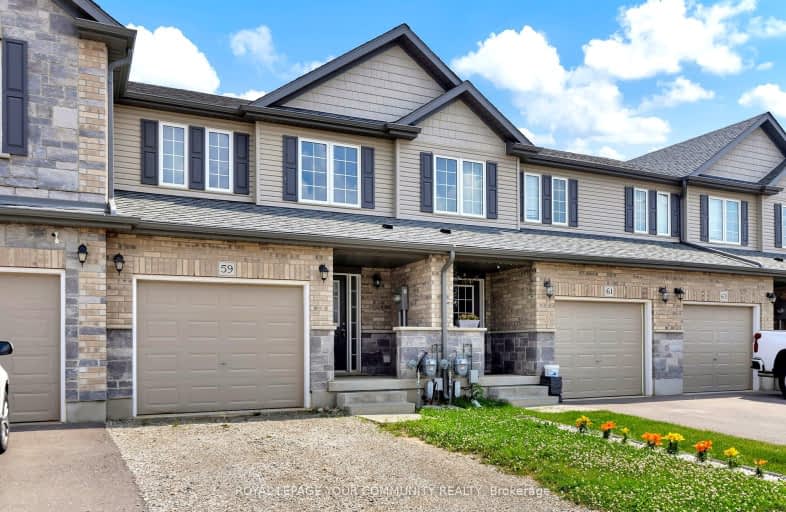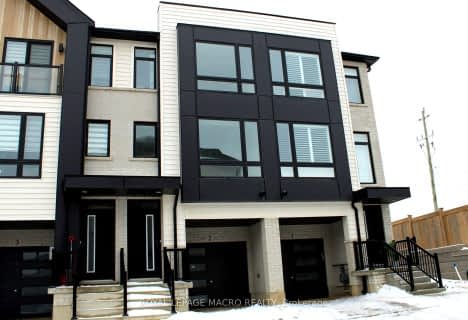Car-Dependent
- Almost all errands require a car.
21
/100
Somewhat Bikeable
- Most errands require a car.
26
/100

Holy Family School
Elementary: Catholic
3.42 km
Paris Central Public School
Elementary: Public
2.10 km
St. Theresa School
Elementary: Catholic
6.96 km
Sacred Heart Catholic Elementary School
Elementary: Catholic
6.25 km
North Ward School
Elementary: Public
3.31 km
Cobblestone Elementary School
Elementary: Public
0.64 km
W Ross Macdonald Provincial Secondary School
Secondary: Provincial
12.16 km
Tollgate Technological Skills Centre Secondary School
Secondary: Public
8.27 km
Paris District High School
Secondary: Public
3.14 km
St John's College
Secondary: Catholic
8.27 km
Brantford Collegiate Institute and Vocational School
Secondary: Public
10.02 km
Assumption College School School
Secondary: Catholic
9.53 km
-
Simply Grand Dog Park
8 Green Lane (Willow St.), Paris ON N3L 3E1 3.65km -
Perfect Scents K9
Bishopsgate Rd, Burford ON N0E 1A0 5.42km -
Donegal Park
Sudds Lane, Brantford ON 9.13km
-
TD Canada Trust Branch and ATM
53 Grand River St N, Paris ON N3L 2M3 1.97km -
TD Bank Financial Group
53 Grand River St N (Mechanic St.), Paris ON N3L 2M3 1.99km -
Your Neighbourhood Credit Union
75 Grand River St N, Paris ON N3L 2M3 2.02km














