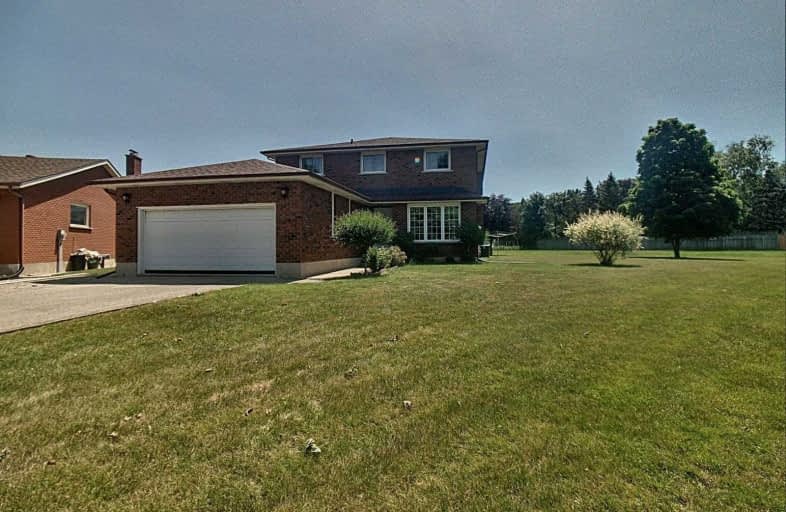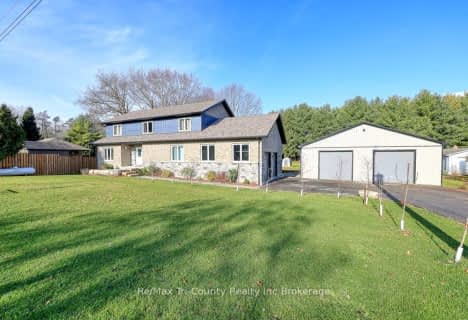
Resurrection School
Elementary: Catholic
0.70 km
Cedarland Public School
Elementary: Public
0.91 km
Branlyn Community School
Elementary: Public
1.27 km
Brier Park Public School
Elementary: Public
1.01 km
Notre Dame School
Elementary: Catholic
1.34 km
Banbury Heights School
Elementary: Public
1.31 km
St. Mary Catholic Learning Centre
Secondary: Catholic
5.13 km
Grand Erie Learning Alternatives
Secondary: Public
3.80 km
Tollgate Technological Skills Centre Secondary School
Secondary: Public
3.54 km
Pauline Johnson Collegiate and Vocational School
Secondary: Public
5.04 km
St John's College
Secondary: Catholic
4.04 km
North Park Collegiate and Vocational School
Secondary: Public
2.03 km








