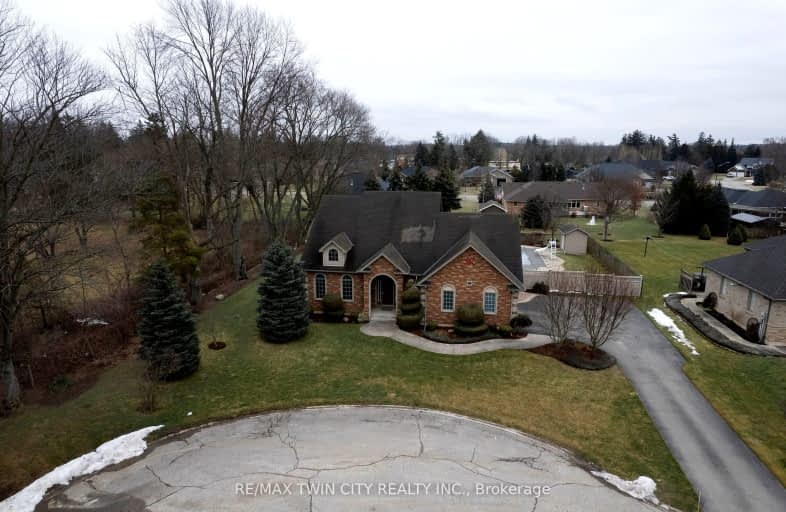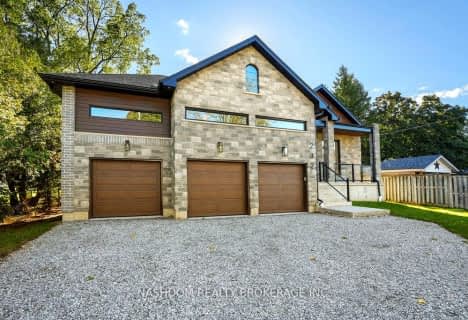Car-Dependent
- Almost all errands require a car.
7
/100
Somewhat Bikeable
- Most errands require a car.
46
/100

St. Theresa School
Elementary: Catholic
6.11 km
Mount Pleasant School
Elementary: Public
0.69 km
St. Basil Catholic Elementary School
Elementary: Catholic
4.33 km
St. Gabriel Catholic (Elementary) School
Elementary: Catholic
5.61 km
Walter Gretzky Elementary School
Elementary: Public
4.06 km
Ryerson Heights Elementary School
Elementary: Public
5.48 km
St. Mary Catholic Learning Centre
Secondary: Catholic
8.78 km
Tollgate Technological Skills Centre Secondary School
Secondary: Public
10.27 km
Pauline Johnson Collegiate and Vocational School
Secondary: Public
9.53 km
St John's College
Secondary: Catholic
9.61 km
Brantford Collegiate Institute and Vocational School
Secondary: Public
8.22 km
Assumption College School School
Secondary: Catholic
5.25 km
-
Edith Montour Park
Longboat, Brantford ON 4.78km -
Donegal Park
Sudds Lane, Brantford ON 5.88km -
Dogford Park
189 Gilkison St, Brantford ON 7.13km
-
President's Choice Financial ATM
320 Colborne St W, Brantford ON N3T 1M2 6.39km -
Scotiabank
340 Colborne St W, Brantford ON N3T 1M2 6.46km -
BMO Bank of Montreal
310 Colborne St, Brantford ON N3S 3M9 6.57km



