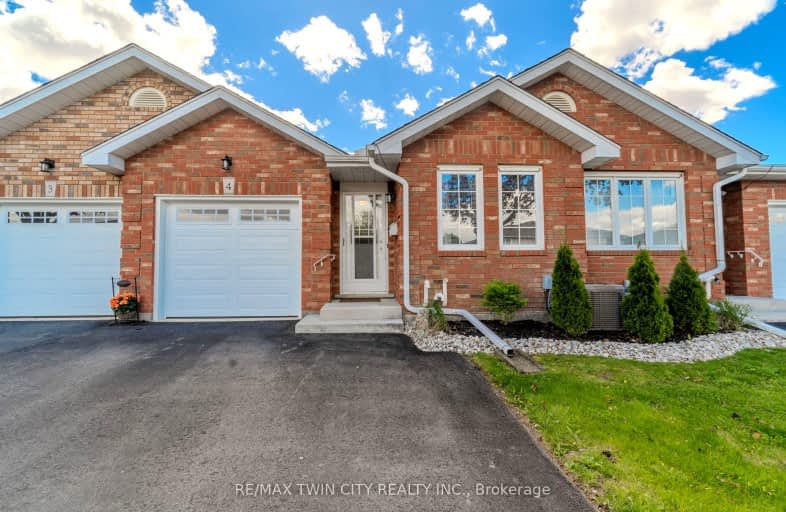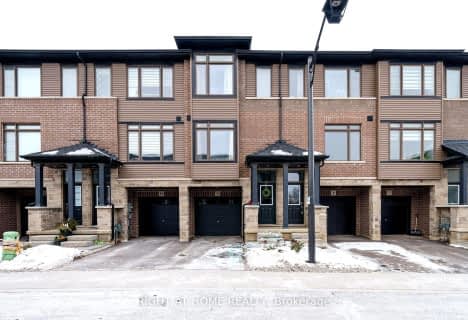Car-Dependent
- Most errands require a car.
Somewhat Bikeable
- Most errands require a car.

Holy Family School
Elementary: CatholicParis Central Public School
Elementary: PublicSacred Heart Catholic Elementary School
Elementary: CatholicNorth Ward School
Elementary: PublicCedar Creek Public School
Elementary: PublicCobblestone Elementary School
Elementary: PublicW Ross Macdonald Deaf Blind Secondary School
Secondary: ProvincialW Ross Macdonald Provincial Secondary School
Secondary: ProvincialTollgate Technological Skills Centre Secondary School
Secondary: PublicParis District High School
Secondary: PublicSt John's College
Secondary: CatholicAssumption College School School
Secondary: Catholic-
Cobblestone Public House
111 Grand River Street N, Paris, ON N3L 2M6 2.17km -
Legends Tap House
1084 Rest Acres Road, Paris, ON N3L 4G7 3.48km -
The Olde School Restaurant
687 Powerline Road, Brantford, ON N3V 0A4 6.99km
-
Tim Hortons
304 Grand River Street N, Paris, ON N3L 3R7 1.27km -
McDonald's
307 Grand River Street North, Paris, ON N3L 2N9 1.35km -
Dog-Eared Café
121 Grand River Street N, Brant, ON N3L 2R2 2.16km
-
Terrace Hill Pharmacy
217 Terrace Hill Street, Brantford, ON N3R 1G8 12.13km -
Shoppers Drug Mart
269 Clarence Street, Brantford, ON N3R 3T6 13.25km -
Grand Pharmacy
304 Saint Andrews Street, Cambridge, ON N1S 1P3 16.25km
-
Scotts Family Restaurant
74 Scott Avenue, Paris, ON N3L 3R1 0.71km -
Asian Court
300 Grand River Street N, Paris, ON N3L 3R7 1.26km -
New Orleans Pizza
300 Grand River Street North, Paris, ON N3L 3R7 1.24km
-
Oakhill Marketplace
39 King George Rd, Brantford, ON N3R 5K2 11.62km -
Cambridge Centre
355 Hespeler Road, Cambridge, ON N1R 7N8 21.54km -
Smart Centre
22 Pinebush Road, Cambridge, ON N1R 6J5 23.25km
-
Zehrs
290 King George Road, Brantford, ON N3R 5L8 10.53km -
Zehrs
410 Fairview Drive, Brantford, ON N3R 7V7 13.11km -
Goodness Me! Natural Food Market
605 West Street, Brantford, ON N3R 7C5 13.4km
-
Winexpert Kitchener
645 Westmount Road E, Unit 2, Kitchener, ON N2E 3S3 25.04km -
The Beer Store
875 Highland Road W, Kitchener, ON N2N 2Y2 26.75km -
LCBO
115 King Street S, Waterloo, ON N2L 5A3 29.85km
-
Shell
279 Grand River Street N, Paris, ON N3L 2N9 1.34km -
Gasko Heating and Cooling
542 Brant Waterloo Road, Ayr, ON N0B 1E0 9.53km -
Priority Mechanical Services
3160 Alps Road, Ayr, ON N0B 1E0 12.92km
-
Galaxy Cinemas Brantford
300 King George Road, Brantford, ON N3R 5L8 10.51km -
Galaxy Cinemas Cambridge
355 Hespeler Road, Cambridge, ON N1R 8J9 21.8km -
Landmark Cinemas 12 Kitchener
135 Gateway Park Dr, Kitchener, ON N2P 2J9 22.06km
-
Idea Exchange
12 Water Street S, Cambridge, ON N1R 3C5 18.27km -
Public Libraries
150 Pioneer Drive, Kitchener, ON N2P 2C2 20.96km -
Idea Exchange
435 King Street E, Cambridge, ON N3H 3N1 21.46km
-
Cambridge Memorial Hospital
700 Coronation Boulevard, Cambridge, ON N1R 3G2 20.02km -
Grand River Hospital
3570 King Street E, Kitchener, ON N2A 2W1 24.22km -
St. Mary's General Hospital
911 Queen's Boulevard, Kitchener, ON N2M 1B2 26.79km
-
Abc Recreation
19 Mulberry St, Paris ON N3L 3C4 0.67km -
Lion's Park
96 Laurel St, Paris ON N3L 3K2 2.04km -
ABC recreation
65 Curtis Ave N, Paris ON N3L 3W1 2.9km
-
TD Bank Financial Group
181 Brant Rd, St George ON N0E 1N0 9.89km -
TD Canada Trust ATM
265 King George Rd, Brantford ON N3R 6Y1 10.67km -
TD Bank Financial Group
1011 Northumberland St, Ayr ON N0B 1E0 11.22km



