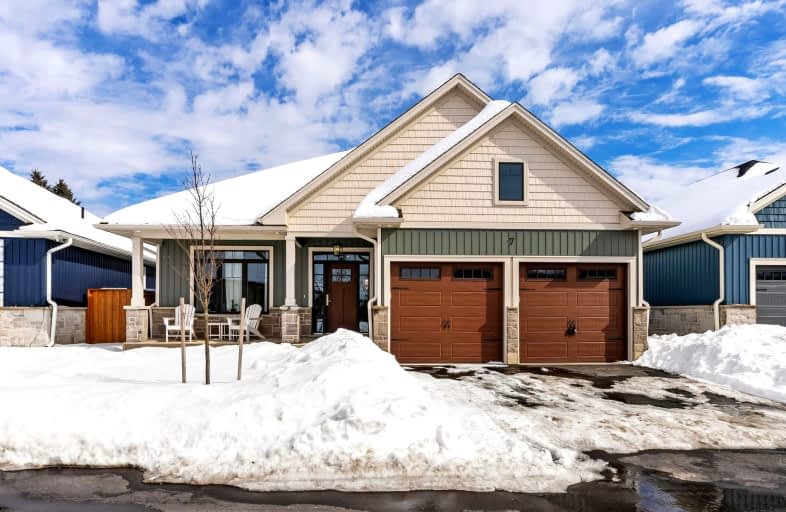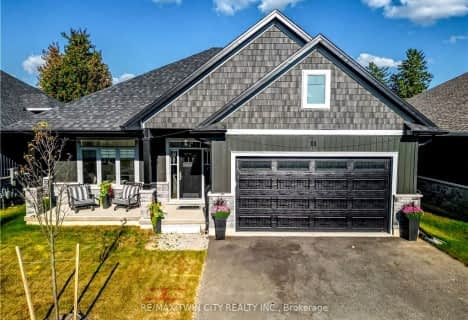Car-Dependent
- Most errands require a car.
Somewhat Bikeable
- Almost all errands require a car.

Holy Family School
Elementary: CatholicParis Central Public School
Elementary: PublicSt. Theresa School
Elementary: CatholicSacred Heart Catholic Elementary School
Elementary: CatholicNorth Ward School
Elementary: PublicCobblestone Elementary School
Elementary: PublicW Ross Macdonald Provincial Secondary School
Secondary: ProvincialTollgate Technological Skills Centre Secondary School
Secondary: PublicParis District High School
Secondary: PublicSt John's College
Secondary: CatholicBrantford Collegiate Institute and Vocational School
Secondary: PublicAssumption College School School
Secondary: Catholic-
Legends Tap House
1084 Rest Acres Road, Paris, ON N3L 4G7 0.27km -
Cobblestone Public House
111 Grand River Street N, Paris, ON N3L 2M6 1.43km -
Fume RestoBar
150 Morrell Street, Brantford, ON N3T 4K2 8.94km
-
Dog-Eared Café
121 Grand River Street N, Brant, ON N3L 2R2 1.44km -
Tim Hortons
304 Grand River Street N, Paris, ON N3L 3R7 3.36km -
McDonald's
307 Grand River Street North, Paris, ON N3L 2N9 3.4km
-
Terrace Hill Pharmacy
217 Terrace Hill Street, Brantford, ON N3R 1G8 9.59km -
Shoppers Drug Mart
269 Clarence Street, Brantford, ON N3R 3T6 10.79km -
Grand Pharmacy
304 Saint Andrews Street, Cambridge, ON N1S 1P3 18.54km
-
Legends Tap House
1084 Rest Acres Road, Paris, ON N3L 4G7 0.27km -
Subway Restaurants
1084 Rest Acres Rd., PARIS, ON N3L 0B5 0.32km -
Burger King
1070 Rest Acres Road, Paris, ON N3L 0K6 0.31km
-
Oakhill Marketplace
39 King George Rd, Brantford, ON N3R 5K2 9.3km -
Cambridge Centre
355 Hespeler Road, Cambridge, ON N1R 7N8 23.92km -
Smart Centre
22 Pinebush Road, Cambridge, ON N1R 6J5 25.7km
-
Zehrs
290 King George Road, Brantford, ON N3R 5L8 8.67km -
Zehrs
410 Fairview Drive, Brantford, ON N3R 7V7 11.09km -
Brant Food Centre
94 Grey St, Brantford, ON N3T 2T5 11.11km
-
Winexpert Kitchener
645 Westmount Road E, Unit 2, Kitchener, ON N2E 3S3 28.22km -
The Beer Store
875 Highland Road W, Kitchener, ON N2N 2Y2 29.95km -
Downtown Kitchener Ribfest & Craft Beer Show
Victoria Park, Victoria Park, ON N2G 31.06km
-
Shell
279 Grand River Street N, Paris, ON N3L 2N9 3.13km -
Gasko Heating and Cooling
542 Brant Waterloo Road, Ayr, ON N0B 1E0 11.83km -
Priority Mechanical Services
3160 Alps Road, Ayr, ON N0B 1E0 16.13km
-
Galaxy Cinemas Brantford
300 King George Road, Brantford, ON N3R 5L8 8.69km -
Galaxy Cinemas Cambridge
355 Hespeler Road, Cambridge, ON N1R 8J9 24.19km -
Landmark Cinemas 12 Kitchener
135 Gateway Park Dr, Kitchener, ON N2P 2J9 24.88km
-
Idea Exchange
12 Water Street S, Cambridge, ON N1R 3C5 20.47km -
Public Libraries
150 Pioneer Drive, Kitchener, ON N2P 2C2 24km -
Idea Exchange
435 King Street E, Cambridge, ON N3H 3N1 24.12km
-
Cambridge Memorial Hospital
700 Coronation Boulevard, Cambridge, ON N1R 3G2 22.41km -
Grand River Hospital
3570 King Street E, Kitchener, ON N2A 2W1 27.15km -
St. Mary's General Hospital
911 Queen's Boulevard, Kitchener, ON N2M 1B2 29.96km
-
Playpower LT Canada Inc
326 Grand River St N, Paris ON N3L 3R7 0.96km -
Lion's Park
96 Laurel St, Paris ON N3L 3K2 1.21km -
ABC recreation
65 Curtis Ave N, Paris ON N3L 3W1 1.69km
-
Your Neighbourhood Credit Union
75 Grand River St N, Paris ON N3L 2M3 1.36km -
Meridian Credit Union ATM
300 King George Rd, Brantford ON N3R 5L8 8.58km -
Scotiabank
120 King George Rd, Brantford ON N3R 5K8 9.08km






