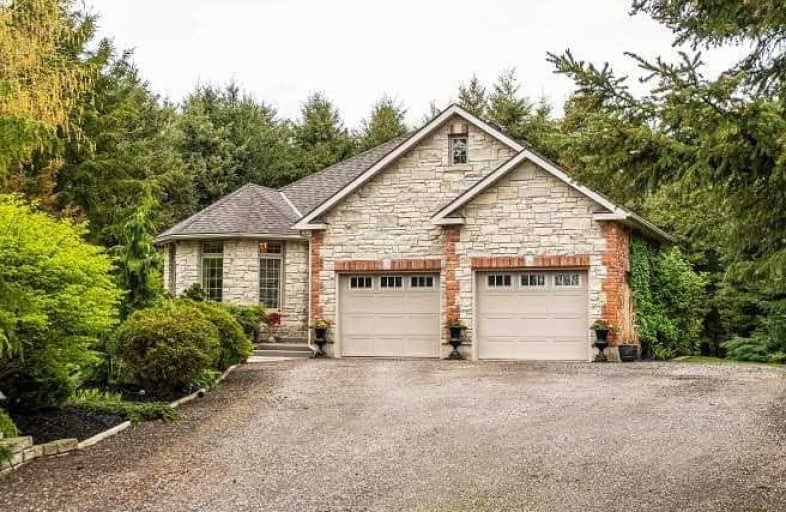Sold on May 25, 2021
Note: Property is not currently for sale or for rent.

-
Type: Detached
-
Style: Bungalow
-
Size: 1500 sqft
-
Lot Size: 170 x 221 Feet
-
Age: 6-15 years
-
Taxes: $4,740 per year
-
Days on Site: 11 Days
-
Added: May 14, 2021 (1 week on market)
-
Updated:
-
Last Checked: 1 month ago
-
MLS®#: X5237505
-
Listed By: Peak alliance realty inc
Escape The Confusion Of City Life At This Secluded Oasis & Its Just 15 Minutes To The 403! This Custom Built Stone & Brick 3 Br Home Sits On Just Over ? Of An Acre And Is Surrounded By Lush Gardens & Towering Pines & Spruces! The 37' Rear Deck Is The Perfect Place To Immerse Yourself With The Abundance Of Nature! Hardwood Flooring, Granite Counters, 3 Baths, Main Fl. Laundry, 2 Fireplaces & All Beautifully Appointed Rooms With Great Attention Given To Detail
Extras
Legal Description Cont'd: Save & Except Pt 1 2R6937; County Of Brant **Interboard Listing: Brantford Regional R. E. Board**
Property Details
Facts for 66 Seventh Concession Road, Brant
Status
Days on Market: 11
Last Status: Sold
Sold Date: May 25, 2021
Closed Date: Oct 08, 2021
Expiry Date: Oct 15, 2021
Sold Price: $1,175,000
Unavailable Date: May 25, 2021
Input Date: May 17, 2021
Prior LSC: Listing with no contract changes
Property
Status: Sale
Property Type: Detached
Style: Bungalow
Size (sq ft): 1500
Age: 6-15
Area: Brant
Community: Burford
Availability Date: 90 + Days
Assessment Amount: $486,000
Assessment Year: 2021
Inside
Bedrooms: 2
Bedrooms Plus: 1
Bathrooms: 3
Kitchens: 1
Rooms: 8
Den/Family Room: No
Air Conditioning: Central Air
Fireplace: Yes
Washrooms: 3
Building
Basement: Finished
Basement 2: Full
Heat Type: Forced Air
Heat Source: Propane
Exterior: Brick
Exterior: Stone
Energy Certificate: N
Water Supply Type: Drilled Well
Water Supply: Well
Special Designation: Unknown
Parking
Driveway: Pvt Double
Garage Spaces: 2
Garage Type: Attached
Covered Parking Spaces: 6
Total Parking Spaces: 8
Fees
Tax Year: 2021
Tax Legal Description: Pt Lot 9 Con 6 Burford Pt 1 2R5654 *Ct'd In Rmrks
Taxes: $4,740
Highlights
Feature: Wooded/Treed
Land
Cross Street: Hwy 403 West To Ex 1
Municipality District: Brant
Fronting On: North
Parcel Number: 320110198
Pool: None
Sewer: Septic
Lot Depth: 221 Feet
Lot Frontage: 170 Feet
Acres: .50-1.99
Zoning: Residential
Additional Media
- Virtual Tour: https://www.youtube.com/watch?v=htZJaLv6gsk
Rooms
Room details for 66 Seventh Concession Road, Brant
| Type | Dimensions | Description |
|---|---|---|
| Dining Main | 4.09 x 5.18 | Bay Window, Coffered Ceiling, Hardwood Floor |
| Kitchen Main | 3.94 x 7.32 | Hardwood Floor, Open Concept, Sliding Doors |
| Living Main | 4.67 x 5.49 | Fireplace, Hardwood Floor, Open Concept |
| Laundry Main | 2.34 x 3.51 | |
| Br Main | 4.60 x 6.17 | W/O To Patio, Hardwood Floor |
| Br Main | 3.05 x 3.12 | |
| Rec Bsmt | 4.47 x 8.23 | Fireplace |
| Br Bsmt | 3.66 x 4.62 | W/I Closet |
| Office Bsmt | 4.67 x 4.57 | L-Shaped Room |
| Bathroom Main | 1.91 x 3.33 | 4 Pc Bath |
| Bathroom Main | - | 2 Pc Bath |
| Bathroom Bsmt | 3.35 x 2.57 | 3 Pc Bath |

| XXXXXXXX | XXX XX, XXXX |
XXXX XXX XXXX |
$X,XXX,XXX |
| XXX XX, XXXX |
XXXXXX XXX XXXX |
$XXX,XXX |
| XXXXXXXX XXXX | XXX XX, XXXX | $1,175,000 XXX XXXX |
| XXXXXXXX XXXXXX | XXX XX, XXXX | $985,000 XXX XXXX |

Paris Central Public School
Elementary: PublicOakland-Scotland Public School
Elementary: PublicBlessed Sacrament School
Elementary: CatholicNorth Ward School
Elementary: PublicCobblestone Elementary School
Elementary: PublicBurford District Elementary School
Elementary: PublicTollgate Technological Skills Centre Secondary School
Secondary: PublicParis District High School
Secondary: PublicSt John's College
Secondary: CatholicNorth Park Collegiate and Vocational School
Secondary: PublicBrantford Collegiate Institute and Vocational School
Secondary: PublicAssumption College School School
Secondary: Catholic
