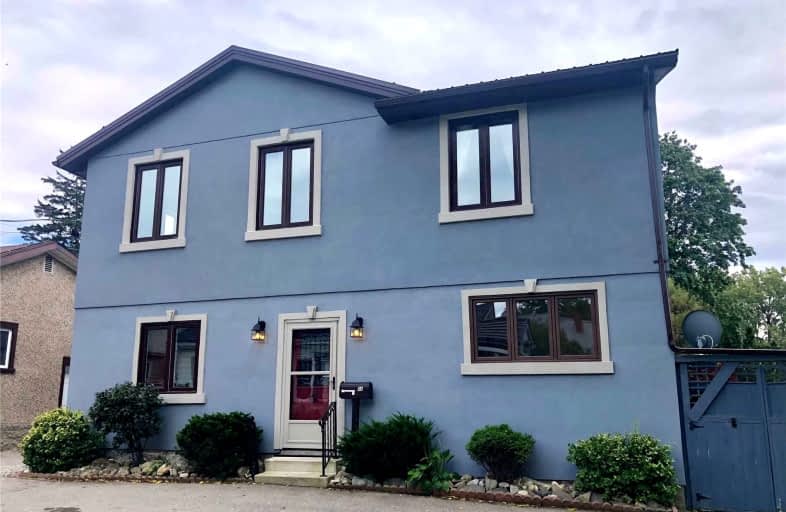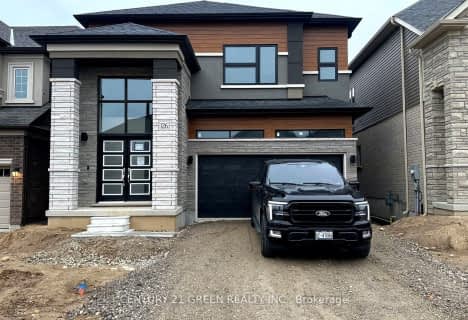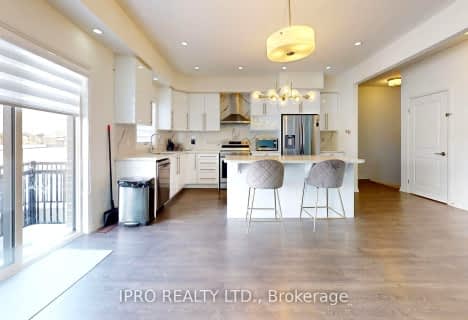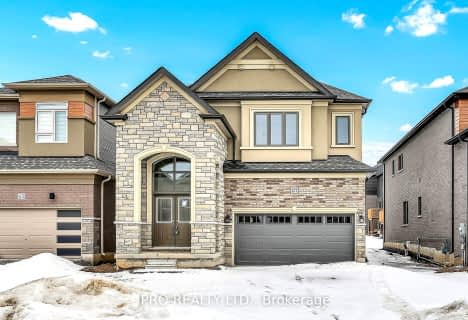
Holy Family School
Elementary: Catholic
1.35 km
Paris Central Public School
Elementary: Public
0.18 km
St. Theresa School
Elementary: Catholic
8.57 km
Sacred Heart Catholic Elementary School
Elementary: Catholic
4.39 km
North Ward School
Elementary: Public
1.37 km
Cobblestone Elementary School
Elementary: Public
1.76 km
W Ross Macdonald Deaf Blind Secondary School
Secondary: Provincial
10.55 km
W Ross Macdonald Provincial Secondary School
Secondary: Provincial
10.55 km
Tollgate Technological Skills Centre Secondary School
Secondary: Public
8.78 km
Paris District High School
Secondary: Public
1.06 km
St John's College
Secondary: Catholic
8.93 km
Assumption College School School
Secondary: Catholic
10.96 km








