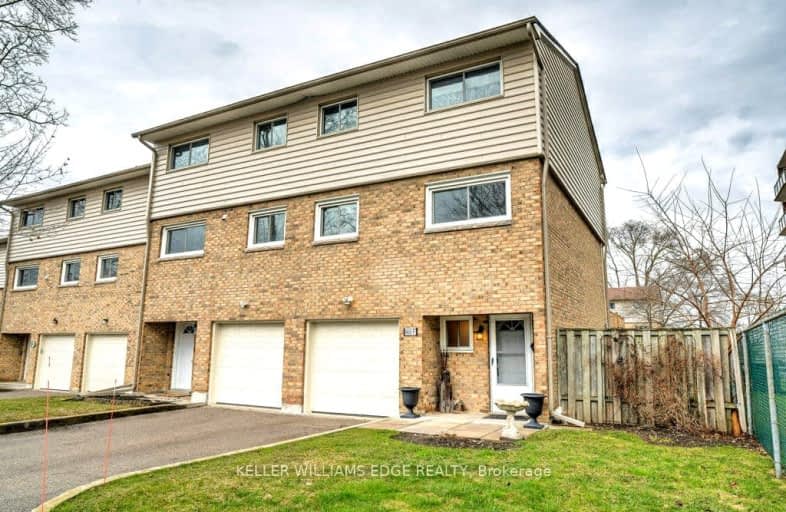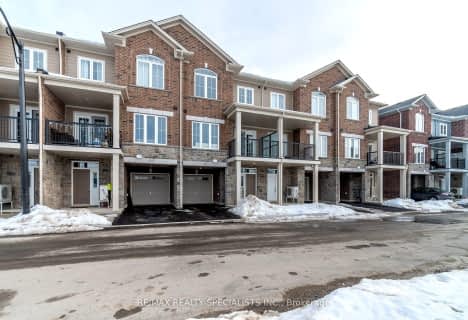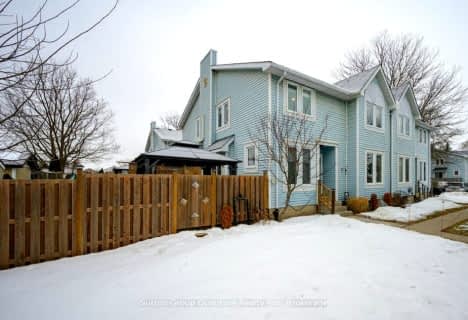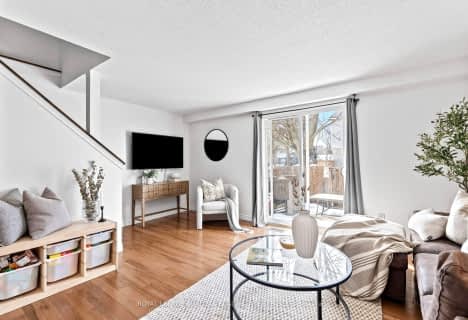Very Walkable
- Most errands can be accomplished on foot.
74
/100
Very Bikeable
- Most errands can be accomplished on bike.
79
/100

St. Patrick School
Elementary: Catholic
0.97 km
Resurrection School
Elementary: Catholic
1.10 km
Prince Charles Public School
Elementary: Public
1.40 km
Branlyn Community School
Elementary: Public
1.33 km
Brier Park Public School
Elementary: Public
0.60 km
Notre Dame School
Elementary: Catholic
1.34 km
St. Mary Catholic Learning Centre
Secondary: Catholic
3.86 km
Grand Erie Learning Alternatives
Secondary: Public
2.52 km
Tollgate Technological Skills Centre Secondary School
Secondary: Public
3.24 km
Pauline Johnson Collegiate and Vocational School
Secondary: Public
3.74 km
North Park Collegiate and Vocational School
Secondary: Public
1.27 km
Brantford Collegiate Institute and Vocational School
Secondary: Public
3.94 km
-
Cedarland Park
57 Four Seasons Dr, Brantford ON 1.47km -
Andrew W Pate Park Rink
85 Viscount Rd, Brantford ON N3P 1Y7 1.81km -
Lynden Hills Park
363 Brantwood Park Rd (Sympatica Crescent), Brantford ON N3P 1G8 1.84km
-
TD Canada Trust ATM
444 Fairview Dr, Brantford ON N3R 2X8 0.19km -
President's Choice Financial ATM
410 Fairview Dr, Brantford ON N3R 7V7 0.43km -
Scotiabank
84 Lynden Rd, Brantford ON N3R 6B8 0.74km














